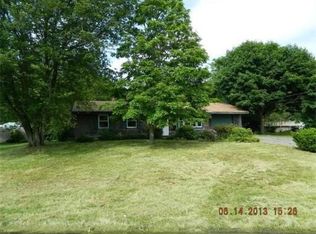Sold for $435,000 on 10/11/24
$435,000
134 Smoke Rise Cir, Swansea, MA 02777
3beds
1,316sqft
Single Family Residence
Built in 1972
0.54 Acres Lot
$448,800 Zestimate®
$331/sqft
$3,048 Estimated rent
Home value
$448,800
$404,000 - $498,000
$3,048/mo
Zestimate® history
Loading...
Owner options
Explore your selling options
What's special
Highest and Best by Sunday 9/8 @ 6:00pm. **Welcome Home** This tastefully updated ranch is set in a tranquil neighborhood that is still very close to all amenities. This home features all of the benefits of single level living and feels very spacious. The newly remodeled kitchen features granite countertops with white cabinets accents by stainless steel appliances. The bonus room walks out to a private patio where you can enjoy your fenced in back yard which comes with a shed for storage. In the past 3 years the hot water, heating system and central air have been upgraded along with Mass Save completing an energy audit and adding insulation, this has significantly cut heating and cooling costs. This is a very solid home that is ready for its new owners and will not last!
Zillow last checked: 8 hours ago
Listing updated: October 16, 2024 at 12:02pm
Listed by:
Kyle Lima 508-642-2969,
Keller Williams South Watuppa 508-677-3233,
Dawn Lima 508-558-7872
Bought with:
Courtney Ponte
Marble House Realty, Inc.
Source: MLS PIN,MLS#: 73285420
Facts & features
Interior
Bedrooms & bathrooms
- Bedrooms: 3
- Bathrooms: 1
- Full bathrooms: 1
Primary bedroom
- Level: First
Bedroom 2
- Level: First
Bedroom 3
- Level: First
Bathroom 1
- Level: First
Dining room
- Level: First
Family room
- Level: First
Kitchen
- Level: First
Living room
- Level: First
Heating
- Forced Air, Natural Gas
Cooling
- Central Air
Appliances
- Laundry: First Floor
Features
- Flooring: Tile, Vinyl
- Windows: Insulated Windows
- Has basement: No
- Has fireplace: No
Interior area
- Total structure area: 1,316
- Total interior livable area: 1,316 sqft
Property
Parking
- Total spaces: 10
- Parking features: Paved Drive, Off Street
- Uncovered spaces: 10
Lot
- Size: 0.54 Acres
- Features: Level
Details
- Parcel number: M:084.0 B:0102 L:0012A,3613344
- Zoning: R1
Construction
Type & style
- Home type: SingleFamily
- Architectural style: Ranch
- Property subtype: Single Family Residence
- Attached to another structure: Yes
Materials
- Frame
- Foundation: Slab
- Roof: Shingle
Condition
- Year built: 1972
Utilities & green energy
- Electric: Other (See Remarks)
- Sewer: Private Sewer
- Water: Public
Community & neighborhood
Location
- Region: Swansea
Other
Other facts
- Listing terms: Contract
Price history
| Date | Event | Price |
|---|---|---|
| 10/11/2024 | Sold | $435,000+3.6%$331/sqft |
Source: MLS PIN #73285420 Report a problem | ||
| 9/16/2024 | Contingent | $419,900$319/sqft |
Source: MLS PIN #73285420 Report a problem | ||
| 9/5/2024 | Listed for sale | $419,900+79.4%$319/sqft |
Source: MLS PIN #73285420 Report a problem | ||
| 11/6/2018 | Sold | $234,000-6.4%$178/sqft |
Source: Public Record Report a problem | ||
| 9/25/2018 | Price change | $250,000-3.1%$190/sqft |
Source: RE/MAX Right Choice #72366816 Report a problem | ||
Public tax history
| Year | Property taxes | Tax assessment |
|---|---|---|
| 2025 | $5,173 +37% | $434,000 +37.8% |
| 2024 | $3,777 +7.7% | $315,000 +17.9% |
| 2023 | $3,508 +1% | $267,200 +10.7% |
Find assessor info on the county website
Neighborhood: 02777
Nearby schools
GreatSchools rating
- NAMark G Hoyle Elementary SchoolGrades: PK-2Distance: 1.2 mi
- 6/10Joseph Case Jr High SchoolGrades: 6-8Distance: 2.6 mi
- 5/10Joseph Case High SchoolGrades: 9-12Distance: 2.3 mi

Get pre-qualified for a loan
At Zillow Home Loans, we can pre-qualify you in as little as 5 minutes with no impact to your credit score.An equal housing lender. NMLS #10287.
Sell for more on Zillow
Get a free Zillow Showcase℠ listing and you could sell for .
$448,800
2% more+ $8,976
With Zillow Showcase(estimated)
$457,776