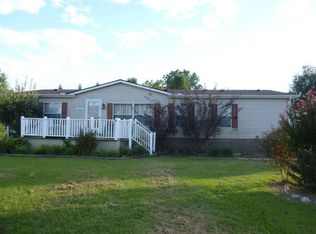Sold for $339,900
$339,900
134 Smith Ave, Rutherford, TN 38369
4beds
2,210sqft
Single Family Residence
Built in 2002
1.16 Acres Lot
$336,800 Zestimate®
$154/sqft
$1,779 Estimated rent
Home value
$336,800
$313,000 - $357,000
$1,779/mo
Zestimate® history
Loading...
Owner options
Explore your selling options
What's special
Charming 4 bedroom, 2-bath home with an inviting open floor plan nestled on a quaint private road. Set on over an acre of lush greenery, this residence offers the tranquility of country living within the city limits. The spacious living area seamlessly connects the kitchen, dining, and living spaces, providing a warm and welcoming atmosphere. Large windows bathe the interior in natural light, offering serene views of the expansive yard. The property boasts a generous 24x30 workshop, perfect for DIY projects or extra storage space. The workshop is a versatile haven for creativity and craftsmanship. This unique home on a private road combines the best of both worlds, providing a peaceful retreat while maintaining easy access to urban conveniences. Escape to your own oasis on this sprawling parcel of land, where the charm of the countryside meets the convenience of city living.
Zillow last checked: 8 hours ago
Listing updated: June 18, 2024 at 05:38am
Listed by:
Kim Holt,
Town and Country
Bought with:
NON MEMBER
Source: CWTAR,MLS#: 235028
Facts & features
Interior
Bedrooms & bathrooms
- Bedrooms: 4
- Bathrooms: 2
- Full bathrooms: 2
Primary bedroom
- Level: Main
- Area: 225
- Dimensions: 15 x 15
Bedroom
- Level: Main
- Area: 156
- Dimensions: 12 x 13
Bedroom
- Level: Main
- Area: 110
- Dimensions: 10 x 11
Great room
- Level: Main
- Area: 255
- Dimensions: 15 x 17
Kitchen
- Level: Main
- Area: 221
- Dimensions: 13 x 17
Laundry
- Level: Main
- Area: 81
- Dimensions: 9 x 9
Office
- Level: Main
- Area: 90
- Dimensions: 10 x 9
Heating
- Forced Air
Cooling
- Ceiling Fan(s), Central Air, Electric
Appliances
- Included: Dishwasher, Disposal, Electric Oven, Electric Range, Electric Water Heater, Microwave, Refrigerator, Water Heater
- Laundry: Washer Hookup
Features
- Breakfast Bar, Built-in Cabinet Pantry, Double Vanity, Eat-in Kitchen, Laminate Counters, Shower Separate, Tray Ceiling(s), Walk-In Closet(s), Other
- Windows: Blinds, Vinyl Frames
- Basement: Crawl Space
Interior area
- Total structure area: 2,210
- Total interior livable area: 2,210 sqft
Property
Parking
- Total spaces: 2
- Parking features: Garage Door Opener
- Has attached garage: Yes
Accessibility
- Accessibility features: Therapeutic Whirlpool
Features
- Levels: One
- Patio & porch: Covered, Front Porch, Rear Porch
- Exterior features: Rain Gutters
Lot
- Size: 1.16 Acres
- Dimensions: 174 x 297
Details
- Parcel number: 005.04
- Special conditions: Standard
Construction
Type & style
- Home type: SingleFamily
- Property subtype: Single Family Residence
Materials
- Brick
- Roof: Shingle
Condition
- false
- New construction: No
- Year built: 2002
Utilities & green energy
- Sewer: Public Sewer
- Water: Public
Community & neighborhood
Security
- Security features: Fire Alarm, Smoke Detector(s)
Location
- Region: Rutherford
- Subdivision: None
HOA & financial
HOA
- Has HOA: No
Other
Other facts
- Listing terms: FHA,VA Loan
- Road surface type: Paved
Price history
| Date | Event | Price |
|---|---|---|
| 2/14/2024 | Sold | $339,900$154/sqft |
Source: | ||
| 12/20/2023 | Pending sale | $339,900$154/sqft |
Source: | ||
| 12/15/2023 | Listed for sale | $339,900+4755.7%$154/sqft |
Source: | ||
| 3/27/2002 | Sold | $7,000$3/sqft |
Source: Public Record Report a problem | ||
Public tax history
| Year | Property taxes | Tax assessment |
|---|---|---|
| 2025 | $2,513 +10.6% | $65,825 |
| 2024 | $2,272 +13.2% | $65,825 +65.7% |
| 2023 | $2,007 +1.4% | $39,725 |
Find assessor info on the county website
Neighborhood: 38369
Nearby schools
GreatSchools rating
- 6/10Rutherford Elementary SchoolGrades: PK-8Distance: 0.9 mi
- 8/10Gibson County High SchoolGrades: 9-12Distance: 7.7 mi
Get pre-qualified for a loan
At Zillow Home Loans, we can pre-qualify you in as little as 5 minutes with no impact to your credit score.An equal housing lender. NMLS #10287.
