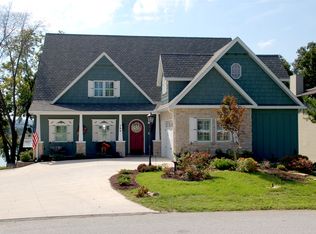The kind of lakefront home everyone is looking for, flat to the water with a great view, close to a public boat launch and completely remodeled. This 5 bedroom, 4 bath home is in a great location in Hollister just a few minutes to downtown Branson and near State Park Marina. Features include all new high end finishes with Knotty Alder soft close custom cabinets and box wood ceiling, quartz counter tops, new carpet, hardwood and tile flooring, granite vanities in the baths, new appliances, screened in porch with a great lake view, walk in shower, new ceiling fans, wood burning fireplace, built in cabinets in the master bedroom and custom hand rails on the staircase, two master ensuites and a 2 car garage to store the boat. Call today for a private showing this house has the location and finishes that are hard to find.
This property is off market, which means it's not currently listed for sale or rent on Zillow. This may be different from what's available on other websites or public sources.
