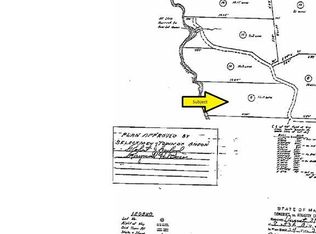What a GREAT camp for hunting and fishing. The beautiful 1800 feet of frontage on Mill Stream could be a wonderful spot for swimming and relaxing. While enjoying the outdoors you have ATV and snowmobile trails very near and plenty of room in the loft to sleep all.
This property is off market, which means it's not currently listed for sale or rent on Zillow. This may be different from what's available on other websites or public sources.
