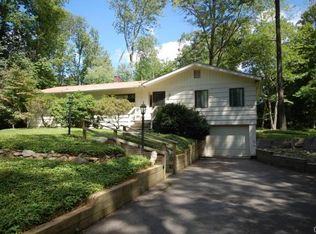Sold for $1,425,000
$1,425,000
134 Silver Spring Lane, Ridgefield, CT 06877
4beds
4,389sqft
Single Family Residence
Built in 1960
1.05 Acres Lot
$1,693,900 Zestimate®
$325/sqft
$6,850 Estimated rent
Home value
$1,693,900
$1.58M - $1.83M
$6,850/mo
Zestimate® history
Loading...
Owner options
Explore your selling options
What's special
Outstanding South Ridgefield Colonial with beautifully renovated eat in kitchen that opens to the sun filled family room with gas fireplace. The Chef’s kitchen boasts quartz countertops, a large island with seating, beverage fridge, 5 burner gas cooktop with pot filler, stainless appliances with Smart features and more. There is a formal living room with a second fireplace, a separate dining room is the perfect setting for hosting elegant dinner parties and family gatherings, and a main floor guest suite with full bath. Upstairs the Primary Bedroom has 2 walk in closets and a stunning spa like marble bathroom with dual vanities, a soaking tub and glass enclosed shower. 2 more bedrooms and a Bonus room/BR and hall bath complete the 2nd floor. The finished lower level provides space for a home gym, playroom or rec room and a ton of storage space. Two car garage and completely fenced level backyard with lovely landscaping and fruit trees and patio for dining al fresco. House has Nest thermostats and Smart home features. Situated on a flat acre in highly sought after South Ridgefield, this home borders the Silver Spring Country Club and is just minutes to all the amenities that this charming town has to offer, including restaurants, shopping, and entertainment. Approx. 1 hour to NYC!
Zillow last checked: 8 hours ago
Listing updated: July 09, 2024 at 08:17pm
Listed by:
Coastal Collective at William Raveis Real Estate,
Meghan Gatt 203-904-8064,
William Raveis Real Estate 203-854-5116
Bought with:
Linda Anderson, RES.0769237
Houlihan Lawrence
Source: Smart MLS,MLS#: 170558650
Facts & features
Interior
Bedrooms & bathrooms
- Bedrooms: 4
- Bathrooms: 4
- Full bathrooms: 3
- 1/2 bathrooms: 1
Primary bedroom
- Features: Full Bath, Hardwood Floor, Marble Floor, Walk-In Closet(s)
- Level: Upper
- Area: 225 Square Feet
- Dimensions: 15 x 15
Bedroom
- Features: Hardwood Floor, Walk-In Closet(s)
- Level: Upper
- Area: 187 Square Feet
- Dimensions: 11 x 17
Bedroom
- Features: Hardwood Floor, Walk-In Closet(s)
- Level: Upper
- Area: 143 Square Feet
- Dimensions: 11 x 13
Bedroom
- Features: Hardwood Floor
- Level: Main
- Area: 120 Square Feet
- Dimensions: 10 x 12
Den
- Features: Hardwood Floor
- Level: Upper
- Area: 187 Square Feet
- Dimensions: 11 x 17
Dining room
- Features: Hardwood Floor
- Level: Main
- Area: 180 Square Feet
- Dimensions: 12 x 15
Family room
- Features: Balcony/Deck, French Doors, Gas Log Fireplace, Hardwood Floor
- Level: Main
- Area: 330 Square Feet
- Dimensions: 15 x 22
Kitchen
- Features: Balcony/Deck, Hardwood Floor, Kitchen Island, Pantry, Quartz Counters, Sliders
- Level: Main
- Area: 390 Square Feet
- Dimensions: 15 x 26
Living room
- Features: Fireplace, Hardwood Floor
- Level: Main
- Area: 276 Square Feet
- Dimensions: 12 x 23
Rec play room
- Level: Lower
Heating
- Hydro Air, Zoned, Oil
Cooling
- Central Air, Zoned
Appliances
- Included: Gas Cooktop, Oven, Microwave, Range Hood, Refrigerator, Dishwasher, Disposal, Washer, Dryer, Wine Cooler, Water Heater
- Laundry: Upper Level, Mud Room
Features
- Smart Thermostat
- Doors: French Doors
- Basement: Full,Partially Finished,Interior Entry,Garage Access,Liveable Space,Sump Pump
- Attic: Pull Down Stairs
- Number of fireplaces: 2
Interior area
- Total structure area: 4,389
- Total interior livable area: 4,389 sqft
- Finished area above ground: 2,965
- Finished area below ground: 1,424
Property
Parking
- Total spaces: 2
- Parking features: Attached, Garage Door Opener, Private, Paved
- Attached garage spaces: 2
- Has uncovered spaces: Yes
Features
- Patio & porch: Deck, Patio, Porch
- Exterior features: Fruit Trees, Garden, Stone Wall
- Fencing: Partial
Lot
- Size: 1.05 Acres
- Features: Dry, Cleared, Landscaped
Details
- Additional structures: Shed(s)
- Parcel number: 279291
- Zoning: RAA
Construction
Type & style
- Home type: SingleFamily
- Architectural style: Colonial
- Property subtype: Single Family Residence
Materials
- Shake Siding, Cedar
- Foundation: Concrete Perimeter
- Roof: Asphalt
Condition
- New construction: No
- Year built: 1960
Utilities & green energy
- Sewer: Septic Tank
- Water: Well
Community & neighborhood
Security
- Security features: Security System
Community
- Community features: Golf, Health Club, Library, Park, Public Rec Facilities
Location
- Region: Ridgefield
- Subdivision: South Ridgefield
Price history
| Date | Event | Price |
|---|---|---|
| 6/2/2023 | Sold | $1,425,000+2.2%$325/sqft |
Source: | ||
| 4/19/2023 | Pending sale | $1,395,000$318/sqft |
Source: | ||
| 3/31/2023 | Listed for sale | $1,395,000+3%$318/sqft |
Source: | ||
| 7/8/2022 | Sold | $1,355,000+0.4%$309/sqft |
Source: | ||
| 5/23/2022 | Contingent | $1,350,000$308/sqft |
Source: | ||
Public tax history
| Year | Property taxes | Tax assessment |
|---|---|---|
| 2025 | $23,472 +4% | $856,940 |
| 2024 | $22,580 +2.1% | $856,940 |
| 2023 | $22,118 +22.4% | $856,940 +34.8% |
Find assessor info on the county website
Neighborhood: 06877
Nearby schools
GreatSchools rating
- 8/10Branchville Elementary SchoolGrades: K-5Distance: 3.1 mi
- 9/10East Ridge Middle SchoolGrades: 6-8Distance: 2.1 mi
- 10/10Ridgefield High SchoolGrades: 9-12Distance: 5.9 mi
Schools provided by the listing agent
- Elementary: Branchville
- Middle: East Ridge
- High: Ridgefield
Source: Smart MLS. This data may not be complete. We recommend contacting the local school district to confirm school assignments for this home.
Get pre-qualified for a loan
At Zillow Home Loans, we can pre-qualify you in as little as 5 minutes with no impact to your credit score.An equal housing lender. NMLS #10287.
Sell with ease on Zillow
Get a Zillow Showcase℠ listing at no additional cost and you could sell for —faster.
$1,693,900
2% more+$33,878
With Zillow Showcase(estimated)$1,727,778
