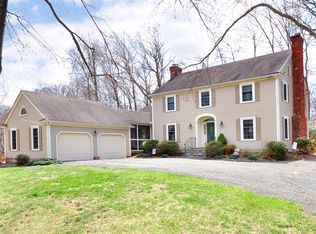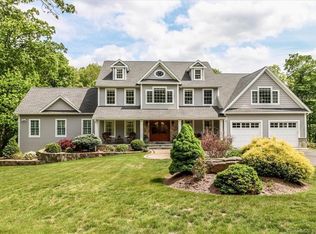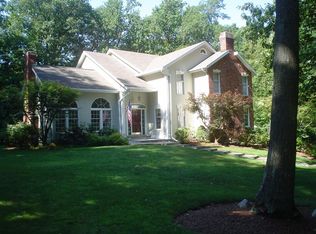Fantastic opportunity to live in this beautiful area of town. This 4/5 bedroom, 3 full bath home has an amazing floor plan. There is enough room for everyone to spread out and large enough for everyone to gather. The great room with cathedral ceiling has a place by the fire for everyone and opens up into the large eat in kitchen and formal dining room. Home interior has fresh coats of paint on walls and trim, refinished hardwood floors, new roof and well pump. The expansive back deck allows for outdoor grilling and dining while the flat backyard offers opportunities for fun outdoor play and the sloping front yard is a perfect sledding spot. Ideal neighborhood for walks and bike riding, Five minutes to I84, shopping and restaurants.
This property is off market, which means it's not currently listed for sale or rent on Zillow. This may be different from what's available on other websites or public sources.


