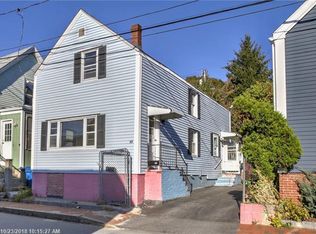Closed
$1,375,000
134 Sheridan Street, Portland, ME 04101
3beds
2,181sqft
Single Family Residence
Built in 1871
6,098.4 Square Feet Lot
$1,572,900 Zestimate®
$630/sqft
$5,103 Estimated rent
Home value
$1,572,900
$1.45M - $1.71M
$5,103/mo
Zestimate® history
Loading...
Owner options
Explore your selling options
What's special
Modern and gorgeous single family home in Portland's East End. Two separate elevated decks overlooking Portland and Back Bay. The private yard has a terraced lawn, manicured gardens, and firepit area. Open concept kitchen-dining-living with back deck access overlooking one of the most breathtaking views of the city and Back Cove. Stainless steel appliances, bamboo built-ins, automatic lights in spacious closets. Curl up on the bay window bench and relax while taking in a birds eye view of the city and the most stunning sunsets each night. Each room is as detailed and spectacular as the next. Master bed and bath suite with spa-like bathrooms. Laundry room and mud room. Radiant floor heating system with solar hot water - this unique home is an environmental oasis in the city!
Zillow last checked: 8 hours ago
Listing updated: September 27, 2024 at 07:36pm
Listed by:
Keller Williams Realty
Bought with:
Keller Williams Realty
Source: Maine Listings,MLS#: 1542282
Facts & features
Interior
Bedrooms & bathrooms
- Bedrooms: 3
- Bathrooms: 4
- Full bathrooms: 2
- 1/2 bathrooms: 2
Primary bedroom
- Level: First
Bedroom 1
- Level: First
Bedroom 2
- Level: Upper
Dining room
- Level: Second
Kitchen
- Level: First
Laundry
- Level: First
Living room
- Level: Second
Mud room
- Level: Second
Office
- Level: Upper
Heating
- Hot Water, Zoned, Radiant
Cooling
- Has cooling: Yes
Appliances
- Included: Dishwasher, Dryer, Gas Range, Refrigerator, Washer, ENERGY STAR Qualified Appliances
Features
- Pantry, Storage, Walk-In Closet(s), Primary Bedroom w/Bath
- Flooring: Tile, Wood
- Doors: Storm Door(s)
- Windows: Double Pane Windows, Low Emissivity Windows
- Basement: Doghouse,Partial,Unfinished
- Has fireplace: No
Interior area
- Total structure area: 2,181
- Total interior livable area: 2,181 sqft
- Finished area above ground: 2,181
- Finished area below ground: 0
Property
Parking
- Parking features: Other, 1 - 4 Spaces, Off Street
Features
- Levels: Multi/Split
- Patio & porch: Deck
- Has view: Yes
- View description: Scenic
- Body of water: Atlantic Ocean
Lot
- Size: 6,098 sqft
- Features: City Lot, Near Golf Course, Near Public Beach, Near Shopping, Near Turnpike/Interstate, Near Town, Neighborhood, Near Railroad, Sidewalks, Landscaped
Details
- Parcel number: PTLDM013BJ005001
- Zoning: R6
- Other equipment: Cable, Internet Access Available
Construction
Type & style
- Home type: SingleFamily
- Architectural style: Contemporary,Other
- Property subtype: Single Family Residence
Materials
- Wood Frame, Shingle Siding, Wood Siding
- Roof: Pitched,Shingle
Condition
- Year built: 1871
Utilities & green energy
- Electric: Circuit Breakers
- Sewer: Public Sewer
- Water: Public
Green energy
- Energy efficient items: 90% Efficient Furnace, Water Heater, Thermostat
- Water conservation: Whole House Fan
Community & neighborhood
Location
- Region: Portland
- Subdivision: East End / Munjoy Hil
Other
Other facts
- Road surface type: Paved
Price history
| Date | Event | Price |
|---|---|---|
| 1/18/2023 | Sold | $1,375,000$630/sqft |
Source: | ||
| 12/22/2022 | Pending sale | $1,375,000$630/sqft |
Source: | ||
| 12/13/2022 | Listed for sale | $1,375,000$630/sqft |
Source: | ||
| 9/21/2022 | Pending sale | $1,375,000$630/sqft |
Source: | ||
| 9/7/2022 | Listed for sale | $1,375,000+38.2%$630/sqft |
Source: | ||
Public tax history
| Year | Property taxes | Tax assessment |
|---|---|---|
| 2024 | $14,953 | $1,037,700 |
| 2023 | $14,953 +5.9% | $1,037,700 |
| 2022 | $14,123 +88.5% | $1,037,700 +222.9% |
Find assessor info on the county website
Neighborhood: East End
Nearby schools
GreatSchools rating
- 2/10East End Community SchoolGrades: PK-5Distance: 0.4 mi
- 4/10Lyman Moore Middle SchoolGrades: 6-8Distance: 3.3 mi
- 4/10Portland High SchoolGrades: 9-12Distance: 0.6 mi

Get pre-qualified for a loan
At Zillow Home Loans, we can pre-qualify you in as little as 5 minutes with no impact to your credit score.An equal housing lender. NMLS #10287.
Sell for more on Zillow
Get a free Zillow Showcase℠ listing and you could sell for .
$1,572,900
2% more+ $31,458
With Zillow Showcase(estimated)
$1,604,358