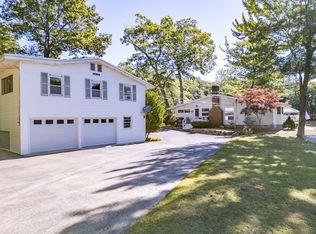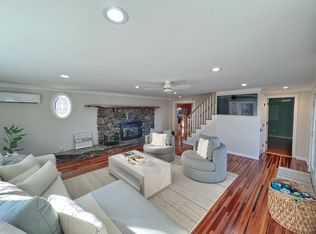Lake living just got even better! Custom 4 bedroom home on Knops Pond w/1800 ft of water frontage. Complete with picturesque cottage on the shore line reminiscent of an era gone by. CONTRACTORS detached 3 car garage with 2nd floor studio. Large paved driveway for vehicles. Every detail of this home was created with perfection. Warm wood tones accent all wood trim while offering a contemporary feel. Walls of windows bring natural light and picturesque views of the lake. Entertainment size kitchen with professional range w/dual ovens and breakfast room. Formal living room and dining room. First floor master bedroom suite w/home office/walk in closet and luxury bath. First floor guest bedroom on the opposite end of house w/full bath. Family room w/gas fireplace and cathedral ceilings. EXTENDED FAMILIES IN-LAW POTENTIAL finished walkout lower level w/full kitchen, full bath, spare room, family room, wet bar and 3 season room. Handicap accessibility.
This property is off market, which means it's not currently listed for sale or rent on Zillow. This may be different from what's available on other websites or public sources.

