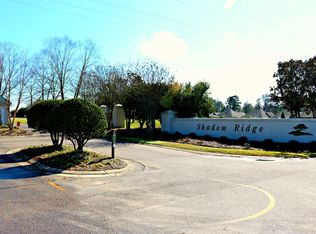Sold on 09/30/24
Price Unknown
134 Shadow Ridge Rd, Hattiesburg, MS 39402
3beds
1,755sqft
Single Family Residence, Residential
Built in 2015
-- sqft lot
$303,200 Zestimate®
$--/sqft
$1,932 Estimated rent
Home value
$303,200
$249,000 - $370,000
$1,932/mo
Zestimate® history
Loading...
Owner options
Explore your selling options
What's special
A rare opportunity to own this unique, custom built, one-owner Shadow Ridge home! Located on the quiet cul-de-sac overlooking the Shadow Ridge golf course. Imagine 8' quality doors; plantation-shuttered tall windows; wide molding and tray ceilings; beautiful 4'' depressed solid wood flooring and granite counters throughout. All of these special features plus an excellent split 3 bed, 2 bath plan with a front entry- 2 car garage and large covered back porch for outside cook outs and neighborly visits. From an 18-hole golf course to a community pool, clubhouse, a community-favorite restaurant, and kids' playground, residents can enjoy a wide range of leisure options. Come home to 134 Shadow Ridge!
Zillow last checked: 8 hours ago
Listing updated: September 30, 2024 at 03:08pm
Listed by:
DeLois Smith 601-545-3900,
The All-Star Team Inc
Bought with:
Linda Seifert, B-6912
The All-Star Team Inc
Source: HSMLS,MLS#: 139345
Facts & features
Interior
Bedrooms & bathrooms
- Bedrooms: 3
- Bathrooms: 2
- Full bathrooms: 2
Bedroom 1
- Description: Tray ceiling, large walk-in closet, lovely tall windows
- Level: Main
Bedroom 2
- Description: Lovely guest bedroom with arched double windows, walk-in closet
- Level: Main
Bedroom 3
- Description: Wardrobe closet, side window, ceiling light/fan
- Level: Main
Bathroom 1
- Description: Upscale tile shower, whirlpool tub, double vanity, private w/c
- Level: Main
Bathroom 2
- Description: Hall bath also serving bedrooms 2 & 3
- Level: Main
Breakfast
- Description: Granite breakfast bar
- Level: Main
Dining room
- Description: Casual dining off the open kitchen
- Level: Main
Foyer
- Description: Inviting entrance with guest closet
- Level: Main
Great room
- Description: Spacious with tray ceilings, wall of windows overlooking golf course
- Level: Main
Kitchen
- Description: Custom cabinetry with work island, stainless appliances
- Level: Main
Other
- Description: Two car garage with storage area; pull down storage
- Level: Main
Utility room
- Description: Efficient separate laundry room with cabinet storage
- Level: Main
Cooling
- Heat Pump
Features
- Ceiling Fan(s), Step-Up Ceilings, Walk-In Closet(s), High Speed Internet, High Ceilings, Granite Counters, Kitchen Island
- Flooring: Plank, Wood, Ceramic Tile
- Windows: Window Treatments, Thermopane Windows
- Attic: Pull Down Stairs
- Has fireplace: No
Interior area
- Total structure area: 1,755
- Total interior livable area: 1,755 sqft
Property
Parking
- Parking features: Driveway, Paved, Garage with door
- Has uncovered spaces: Yes
Accessibility
- Accessibility features: Open Plan
Features
- Levels: One
- Stories: 1
- Patio & porch: Deck, Covered, Porch
- Pool features: In Ground
- Has spa: Yes
- Spa features: Bath
Lot
- Dimensions: 63.44+12.72 x 122.38 x 65.11 x 109.22
- Features: Gentle Sloping, Cul-De-Sac, On Golf Course, Irregular Lot, Corner Lot, Subdivision
Details
- Parcel number: 052K10029000
Construction
Type & style
- Home type: SingleFamily
- Property subtype: Single Family Residence, Residential
Materials
- Brick Veneer
- Foundation: Slab
- Roof: Architectural
Condition
- Year built: 2015
Utilities & green energy
- Sewer: Private Sewer, Public Sewer
- Water: Community Water
Community & neighborhood
Security
- Security features: Smoke Detector(s)
Location
- Region: Hattiesburg
- Subdivision: Shadow Ridge
HOA & financial
HOA
- Has HOA: Yes
- HOA fee: $600 annually
Price history
| Date | Event | Price |
|---|---|---|
| 9/30/2024 | Sold | -- |
Source: | ||
| 8/27/2024 | Pending sale | $315,000$179/sqft |
Source: | ||
| 8/23/2024 | Listed for sale | $315,000$179/sqft |
Source: | ||
| 7/25/2014 | Sold | -- |
Source: | ||
Public tax history
| Year | Property taxes | Tax assessment |
|---|---|---|
| 2024 | $1,436 +0.5% | $21,227 |
| 2023 | $1,429 -4.4% | $21,227 +16.5% |
| 2022 | $1,495 +0.9% | $18,216 |
Find assessor info on the county website
Neighborhood: 39402
Nearby schools
GreatSchools rating
- 7/10Longleaf ElementaryGrades: PK-5Distance: 1.2 mi
- 6/10Oak Grove Middle SchoolGrades: 6-8Distance: 3.1 mi
- 9/10Oak Grove High SchoolGrades: 9-12Distance: 1.5 mi
