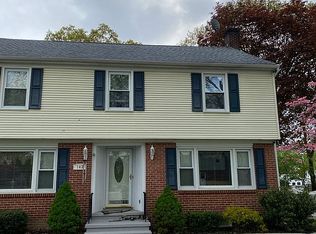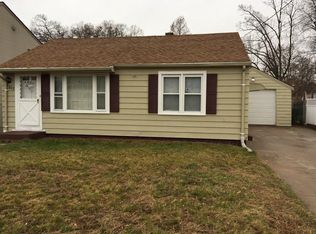WELCOME HOME! Here's the perfect Ranch w/ attached Garage, fenced yard,beautifully remodeled kitchen and bath, 2 sliding glass drs to decks, 2 finished rms in basement w/ bar for entertaining this football season! Fully applianced kitchen, hardwood floors, large living rm opens to kitchen, lovely sunroom. 4 HALL CLOSETS! 3 AIR conditioners remain, 2015 GAS 95%effc. wall mounted on demand boiler, HWH 2015, Harvey windows, composite deck, 12x12 shed. This is a keeper...Call to view!
This property is off market, which means it's not currently listed for sale or rent on Zillow. This may be different from what's available on other websites or public sources.

