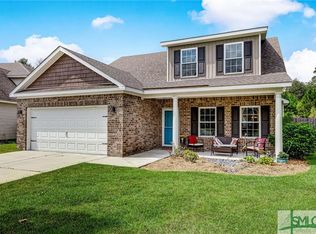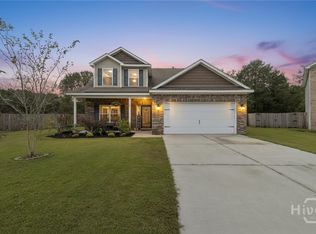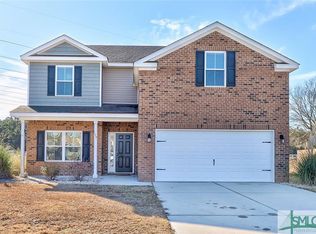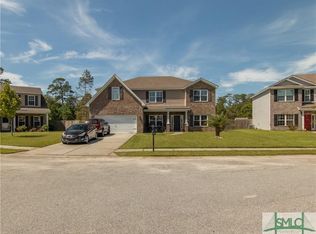Sold for $454,000
$454,000
134 Saratoga Drive, Rincon, GA 31326
5beds
3,255sqft
Single Family Residence
Built in 2015
0.33 Acres Lot
$435,200 Zestimate®
$139/sqft
$2,946 Estimated rent
Home value
$435,200
$387,000 - $487,000
$2,946/mo
Zestimate® history
Loading...
Owner options
Explore your selling options
What's special
This immaculate traditional style home is ready for you to move right in! Located in the sought-after Staffordshire Estates neighborhood, 134 Saratoga Drive has space for everyone in the family! Entering the foyer from the Rocking Chair front porch you will find a Dining Room and Living Room/Flex Room flanking the entrance. The Great Room features a fireplace and opens to a spacious breakfast area and kitchen with generous center island, pantry, granite countertops and stainless appliances including double ovens! There are 5 bedrooms: one down and four upstairs! The master suite is expansive and features a sitting area, TWO walk-in closets and a large bath with double vanities, seperate tub and shower! 3 baths total! Enjoy your private nature view from the exterior screened porch - plus the rear lawn is fenced! This home features beautiful flooring and lots of crown moulding and trim detail!
Zillow last checked: 8 hours ago
Listing updated: July 10, 2025 at 11:59am
Listed by:
Jennifer K. Scroggs 912-657-5404,
Southbridge Greater Sav Realty
Bought with:
Tameitra Bryant, 403384
Scott Realty Professionals
Source: Hive MLS,MLS#: 327551 Originating MLS: Savannah Multi-List Corporation
Originating MLS: Savannah Multi-List Corporation
Facts & features
Interior
Bedrooms & bathrooms
- Bedrooms: 5
- Bathrooms: 3
- Full bathrooms: 3
Heating
- Central, Common, Electric, Forced Air, Heat Pump
Cooling
- Central Air, Common, Electric
Appliances
- Included: Some Electric Appliances, Cooktop, Double Oven, Dishwasher, Electric Water Heater, Microwave
- Laundry: Washer Hookup, Dryer Hookup, Laundry Room
Features
- Breakfast Bar, Breakfast Area, Ceiling Fan(s), Double Vanity, Gourmet Kitchen, Garden Tub/Roman Tub, Kitchen Island, Primary Suite, Pantry, Pull Down Attic Stairs, Sitting Area in Primary, Separate Shower, Upper Level Primary
- Windows: Double Pane Windows
- Number of fireplaces: 1
- Fireplace features: Factory Built, Family Room
- Common walls with other units/homes: No Common Walls
Interior area
- Total interior livable area: 3,255 sqft
Property
Parking
- Total spaces: 2
- Parking features: Attached, Garage Door Opener
- Garage spaces: 2
Features
- Patio & porch: Porch, Screened
- Pool features: Community
- Fencing: Privacy,Yard Fenced
- Has view: Yes
- View description: Trees/Woods
Lot
- Size: 0.33 Acres
- Features: Cul-De-Sac
Details
- Parcel number: 0415A00000067000
- Zoning: PD
- Special conditions: Standard
Construction
Type & style
- Home type: SingleFamily
- Architectural style: Traditional
- Property subtype: Single Family Residence
Materials
- Brick
- Foundation: Slab
- Roof: Asphalt,Composition
Condition
- Year built: 2015
Utilities & green energy
- Sewer: Public Sewer
- Water: Public
- Utilities for property: Cable Available, Underground Utilities
Green energy
- Energy efficient items: Insulation, Windows
Community & neighborhood
Community
- Community features: Pool, Lake, Playground, Park, Street Lights, Tennis Court(s), Curbs, Gutter(s)
Location
- Region: Rincon
- Subdivision: Staffordshire
HOA & financial
HOA
- Has HOA: Yes
- HOA fee: $550 annually
- Association name: Staffordshire HOA
Other
Other facts
- Listing agreement: Exclusive Right To Sell
- Listing terms: ARM,Cash,Conventional,1031 Exchange,FHA,VA Loan
- Road surface type: Paved
Price history
| Date | Event | Price |
|---|---|---|
| 6/16/2025 | Sold | $454,000-1.3%$139/sqft |
Source: | ||
| 3/15/2025 | Listed for sale | $459,900+15.7%$141/sqft |
Source: | ||
| 7/22/2022 | Sold | $397,400+1.9%$122/sqft |
Source: Public Record Report a problem | ||
| 5/21/2022 | Contingent | $389,900$120/sqft |
Source: | ||
| 5/19/2022 | Listed for sale | $389,900+11.4%$120/sqft |
Source: | ||
Public tax history
| Year | Property taxes | Tax assessment |
|---|---|---|
| 2024 | $1,597 -4% | $156,399 -0.3% |
| 2023 | $1,664 -65.5% | $156,834 +6.2% |
| 2022 | $4,822 +29.7% | $147,660 +13.6% |
Find assessor info on the county website
Neighborhood: 31326
Nearby schools
GreatSchools rating
- 7/10Blandford Elementary SchoolGrades: PK-5Distance: 2.9 mi
- 7/10Effingham County Middle SchoolGrades: 6-8Distance: 6.7 mi
- 8/10South Effingham High SchoolGrades: 9-12Distance: 5.8 mi
Schools provided by the listing agent
- Elementary: Blandford
- Middle: Effingham
- High: South Effingham
Source: Hive MLS. This data may not be complete. We recommend contacting the local school district to confirm school assignments for this home.
Get pre-qualified for a loan
At Zillow Home Loans, we can pre-qualify you in as little as 5 minutes with no impact to your credit score.An equal housing lender. NMLS #10287.
Sell for more on Zillow
Get a Zillow Showcase℠ listing at no additional cost and you could sell for .
$435,200
2% more+$8,704
With Zillow Showcase(estimated)$443,904



