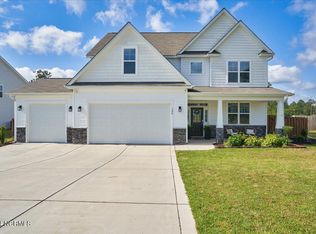Sold for $357,000
$357,000
134 Sandy Springs Road, Aberdeen, NC 28315
4beds
2,009sqft
Single Family Residence
Built in 2021
0.35 Acres Lot
$379,200 Zestimate®
$178/sqft
$2,324 Estimated rent
Home value
$379,200
$360,000 - $398,000
$2,324/mo
Zestimate® history
Loading...
Owner options
Explore your selling options
What's special
Motivated Sellers and Just Reduced!
$1,500 PREFERRED LENDER CREDIT!
Welcome home to the charming Sandy Springs neighborhood of Aberdeen, North Carolina! Step into this inviting 4-bedroom, 2.5-bath, built in 2021, where modern comfort meets timeless charm.
As you enter, the thoughtful open floor plan invites you to experience a seamless flow of space and light, setting the stage for a home that's perfect for both daily living and entertaining. The large lot surrounding the property is a blank canvas, ready for you to transform into your own private oasis.
The heart of the home is undoubtedly the open kitchen and living room, where ample counter and access to the back patio, creates an inviting space for culinary creativity or laid-back family meals. This is not just a kitchen; it's the heart of your new home, designed with both functionality and style in mind.
Venture upstairs to discover a haven of comfort. Four bedrooms offer flexible living space, while the convenience of an upstairs laundry adds an ease to daily life. The primary suite is a sanctuary in itself, featuring an en-suite bathroom with a luxurious soaking tub, a spacious shower, and generous closet space—your own private oasis.
This home is more than a living space; it's an invitation to create lasting memories and embrace the warmth and culture of this wonderful neighborhood.
Location is perfect for access to all towns/villages and amenities of Moore County with an easy commute to Fort Liberty, Camp Mackall, or Pope AAF.
Zillow last checked: 8 hours ago
Listing updated: April 14, 2024 at 06:15am
Listed by:
Tara Mahrer 910-274-5960,
Keller Williams Pinehurst
Bought with:
Nicole Bowman, 244650
Realty World Properties of the Pines
Source: Hive MLS,MLS#: 100414411 Originating MLS: Mid Carolina Regional MLS
Originating MLS: Mid Carolina Regional MLS
Facts & features
Interior
Bedrooms & bathrooms
- Bedrooms: 4
- Bathrooms: 3
- Full bathrooms: 2
- 1/2 bathrooms: 1
Primary bedroom
- Level: Second
- Dimensions: 15.6 x 14.6
Bedroom 2
- Level: Second
- Dimensions: 11.6 x 11.6
Bedroom 3
- Level: Second
- Dimensions: 11.6 x 10.6
Bedroom 4
- Level: Second
- Dimensions: 11 x 10.6
Bathroom 1
- Description: 1/2 bath
- Level: Main
Bathroom 2
- Description: Primary Bath
- Level: Second
Bathroom 3
- Level: Second
Dining room
- Level: Main
- Dimensions: 12.6 x 11
Kitchen
- Level: Main
- Dimensions: 12 x 10
Laundry
- Level: Second
Living room
- Level: Main
- Dimensions: 18 x 18.6
Heating
- Fireplace Insert, Heat Pump, Electric
Cooling
- Central Air
Appliances
- Included: Electric Oven, Built-In Microwave, Refrigerator, Disposal, Dishwasher
- Laundry: Laundry Room
Features
- Walk-in Closet(s), Tray Ceiling(s), Kitchen Island, Ceiling Fan(s), Pantry, Blinds/Shades, Walk-In Closet(s)
- Flooring: Carpet, Laminate, Tile
- Attic: Pull Down Stairs
Interior area
- Total structure area: 2,009
- Total interior livable area: 2,009 sqft
Property
Parking
- Total spaces: 2
- Parking features: Garage Faces Front, Garage Door Opener
Features
- Levels: Two
- Stories: 2
- Patio & porch: Patio, Porch
- Fencing: None
Lot
- Size: 0.35 Acres
- Dimensions: 79 x 196 x 73 x 205
- Features: Interior Lot
Details
- Parcel number: 20200278
- Zoning: RA-20
- Special conditions: Standard
Construction
Type & style
- Home type: SingleFamily
- Property subtype: Single Family Residence
Materials
- Vinyl Siding
- Foundation: Slab
- Roof: Composition
Condition
- New construction: No
- Year built: 2021
Utilities & green energy
- Sewer: Public Sewer
- Water: Public
- Utilities for property: Sewer Available, Water Available
Community & neighborhood
Security
- Security features: Smoke Detector(s)
Location
- Region: Aberdeen
- Subdivision: Sandy Springs
HOA & financial
HOA
- Has HOA: Yes
- HOA fee: $200 monthly
- Amenities included: Maintenance Common Areas, Playground
- Association name: Sandy Springs HOA
Other
Other facts
- Listing agreement: Exclusive Right To Sell
- Listing terms: Cash,Conventional,FHA,USDA Loan,VA Loan
- Road surface type: Paved
Price history
| Date | Event | Price |
|---|---|---|
| 4/12/2024 | Sold | $357,000-0.8%$178/sqft |
Source: | ||
| 2/29/2024 | Pending sale | $360,000$179/sqft |
Source: | ||
| 2/21/2024 | Price change | $360,000-1.4%$179/sqft |
Source: | ||
| 2/9/2024 | Price change | $365,000-2.7%$182/sqft |
Source: | ||
| 1/16/2024 | Price change | $375,000-1.3%$187/sqft |
Source: | ||
Public tax history
| Year | Property taxes | Tax assessment |
|---|---|---|
| 2024 | $2,713 -2.5% | $353,530 |
| 2023 | $2,784 +15.9% | $353,530 |
| 2022 | $2,402 +670% | $353,530 +1078.4% |
Find assessor info on the county website
Neighborhood: 28315
Nearby schools
GreatSchools rating
- 1/10Aberdeen Elementary SchoolGrades: PK-5Distance: 3.2 mi
- 6/10Southern Middle SchoolGrades: 6-8Distance: 2.8 mi
- 5/10Pinecrest High SchoolGrades: 9-12Distance: 5 mi
Get pre-qualified for a loan
At Zillow Home Loans, we can pre-qualify you in as little as 5 minutes with no impact to your credit score.An equal housing lender. NMLS #10287.
Sell for more on Zillow
Get a Zillow Showcase℠ listing at no additional cost and you could sell for .
$379,200
2% more+$7,584
With Zillow Showcase(estimated)$386,784
