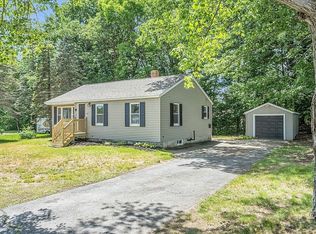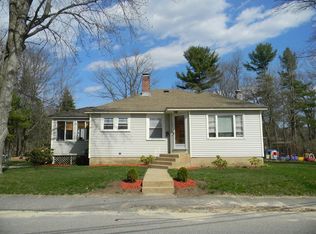Sold for $298,000 on 11/26/24
$298,000
134 Sand St, Gardner, MA 01440
1beds
912sqft
Single Family Residence
Built in 1955
8,062 Square Feet Lot
$309,600 Zestimate®
$327/sqft
$1,540 Estimated rent
Home value
$309,600
$282,000 - $341,000
$1,540/mo
Zestimate® history
Loading...
Owner options
Explore your selling options
What's special
Welcome to your new oasis at 134 Sand Street, Gardner, MA! This delightful property offers a perfect blend of comfort and style, featuring a first floor bedroom and bathroom. Step inside to find a bright and inviting living room, ideal for relaxation. The updated kitchen boasts modern appliances and ample counter space, perfect for culinary adventures. Enjoy the convenience of a cozy dining area that flows off the kitchen. Upstairs, offers generous space for storage or future additional bedrooms. Heated Breezeway great for additional space. Outside, the large backyard is a true highlight—perfect for summer barbecues, gardening, or simply unwinding in nature. The attached garage offers added convenience and storage options. Located in a friendly neighborhood, you'll find local parks, schools, and shops just a short drive away. Don't miss the chance to make this charming house your new home! Schedule a showing today and discover all the possibilities that await at 134 Sand St!
Zillow last checked: 8 hours ago
Listing updated: November 26, 2024 at 11:38am
Listed by:
Tina Landry 508-797-2343,
Keller Williams Realty North Central 978-840-9000
Bought with:
Tina Landry
Keller Williams Realty North Central
Source: MLS PIN,MLS#: 73294413
Facts & features
Interior
Bedrooms & bathrooms
- Bedrooms: 1
- Bathrooms: 1
- Full bathrooms: 1
Primary bedroom
- Features: Closet, Flooring - Hardwood
- Level: First
Bathroom 1
- Features: Bathroom - Full
- Level: First
Kitchen
- Features: Flooring - Laminate, Dining Area, Gas Stove
- Level: First
Living room
- Features: Flooring - Hardwood
- Level: First
Heating
- Baseboard, Oil
Cooling
- Window Unit(s)
Appliances
- Laundry: Electric Dryer Hookup, Washer Hookup, In Basement
Features
- Flooring: Laminate, Hardwood
- Basement: Full,Bulkhead
- Number of fireplaces: 1
Interior area
- Total structure area: 912
- Total interior livable area: 912 sqft
Property
Parking
- Total spaces: 3
- Parking features: Attached, Garage Door Opener, Paved Drive, Off Street
- Attached garage spaces: 1
- Uncovered spaces: 2
Lot
- Size: 8,062 sqft
- Features: Level
Details
- Parcel number: 3535146
- Zoning: Res
Construction
Type & style
- Home type: SingleFamily
- Architectural style: Cape
- Property subtype: Single Family Residence
Materials
- Frame
- Foundation: Concrete Perimeter
- Roof: Shingle
Condition
- Year built: 1955
Utilities & green energy
- Electric: Circuit Breakers, 100 Amp Service
- Sewer: Public Sewer
- Water: Public
- Utilities for property: for Gas Range, for Electric Dryer, Washer Hookup
Community & neighborhood
Community
- Community features: Public Transportation, Shopping, Pool, Tennis Court(s), Park, Walk/Jog Trails, Golf, Medical Facility, Laundromat, Bike Path, Conservation Area, Highway Access, House of Worship, Private School, Public School, University
Location
- Region: Gardner
Price history
| Date | Event | Price |
|---|---|---|
| 11/26/2024 | Sold | $298,000+5.3%$327/sqft |
Source: MLS PIN #73294413 | ||
| 9/27/2024 | Contingent | $283,000$310/sqft |
Source: MLS PIN #73294413 | ||
| 9/25/2024 | Listed for sale | $283,000+165.7%$310/sqft |
Source: MLS PIN #73294413 | ||
| 1/13/2011 | Sold | $106,500$117/sqft |
Source: Public Record | ||
Public tax history
| Year | Property taxes | Tax assessment |
|---|---|---|
| 2025 | $4,097 +3.9% | $285,300 +8.4% |
| 2024 | $3,944 +8.1% | $263,100 +16.3% |
| 2023 | $3,649 +7.1% | $226,200 +23.4% |
Find assessor info on the county website
Neighborhood: 01440
Nearby schools
GreatSchools rating
- 5/10Gardner High SchoolGrades: 8-12Distance: 1.2 mi
- 3/10Gardner Elementary SchoolGrades: PK-4Distance: 1.2 mi

Get pre-qualified for a loan
At Zillow Home Loans, we can pre-qualify you in as little as 5 minutes with no impact to your credit score.An equal housing lender. NMLS #10287.
Sell for more on Zillow
Get a free Zillow Showcase℠ listing and you could sell for .
$309,600
2% more+ $6,192
With Zillow Showcase(estimated)
$315,792
