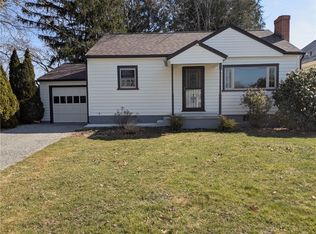Charming and well maintained home w/tons of storage awaits it's new owner! Gorgeous custom cabinetry in the kitchen w/quartz countertop, accent lighting and breakfast bar. Beautiful tiled backsplash ties it all together. Formal dining room & built-in storage in the living room. First floor master with custom full bath. 2 bedrooms upstairs and another full bath w/soaking tub. Original hardwood floors on 1st & 2nd level (except for master). Finished basement w/another full bath provides room for everyone. 2 Car Detached garage & additional 10x12 Storage Shed w/Electric. Welcoming front porch for lazy summer days. Tucked away in a neighborhood setting yet conveniently located just minutes from shopping & I-376 as well as PA Turnpike.
This property is off market, which means it's not currently listed for sale or rent on Zillow. This may be different from what's available on other websites or public sources.

