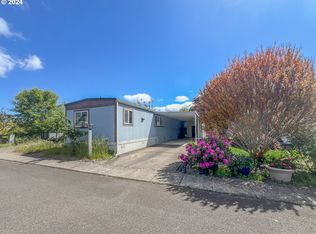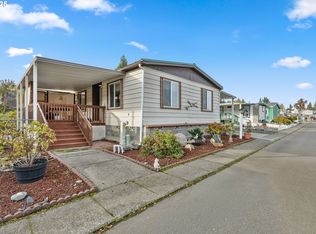Absolutely great senior park, beautiful yard and exceptionally nice home. Just enough gardening, flowers and trees to be fun and not work! Romantic, private covered patio, extra deep carport, and lockable shed. You''ll love the feel of this home, tastefully decorated and move in ready. Four bedrooms? That''s right and still with a large kitchen, living AND family room. Beautiful senior park, convenient location. Act quick. Beautiful dog paths, country side surrounding the park. Space rent fee is $446.00 which includes space rental, water, sewer, and trash.
This property is off market, which means it's not currently listed for sale or rent on Zillow. This may be different from what's available on other websites or public sources.

