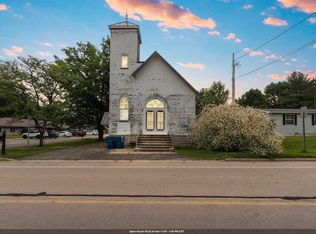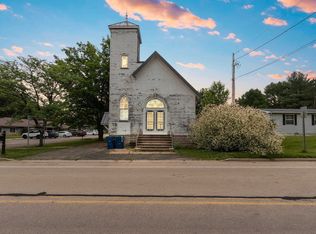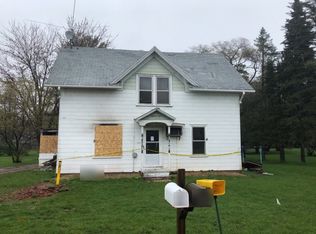LOWER LEVEL = Stubbed For Bathroom. PRICED BELOW FAIR MARKET VALUE. THIS NEAT AND CLEAN MANUFACTURED HOME WILL SURPRISE YOU... WITH 3 BEDROOMS, 2 FULL BATHS, EXTRA ROOM OFF KITCHEN SUITABLE FOR FORMAL DINING ROOM OR DEN OR TV ROOM. FIRST FLOOR LAUNDRY AND FULL BASEMENT W/EGRESS WINDOW. STORAGE BUILDING/2.5 CAR GARAGE PLUS EXTRA STORAGE SHED. YOULL LOVE THE LARGE MASTER BATH WITH CORNER TUB AND MORE
This property is off market, which means it's not currently listed for sale or rent on Zillow. This may be different from what's available on other websites or public sources.



