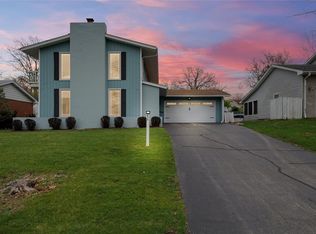Sold for $224,000
Street View
$224,000
134 S Elder Ln, Decatur, IL 62522
--beds
3baths
1,056sqft
SingleFamily
Built in 1965
8,062 Square Feet Lot
$223,600 Zestimate®
$212/sqft
$1,453 Estimated rent
Home value
$223,600
$208,000 - $239,000
$1,453/mo
Zestimate® history
Loading...
Owner options
Explore your selling options
What's special
134 S Elder Ln, Decatur, IL 62522 is a single family home that contains 1,056 sq ft and was built in 1965. It contains 3 bathrooms. This home last sold for $224,000 in May 2024.
The Zestimate for this house is $223,600. The Rent Zestimate for this home is $1,453/mo.
Facts & features
Interior
Bedrooms & bathrooms
- Bathrooms: 3
Cooling
- Central
Features
- Basement: Partially finished
- Has fireplace: Yes
Interior area
- Total interior livable area: 1,056 sqft
Property
Parking
- Parking features: Garage - Attached
Features
- Exterior features: Wood
Lot
- Size: 8,062 sqft
Details
- Parcel number: 041217255005
Construction
Type & style
- Home type: SingleFamily
Materials
- Frame
Condition
- Year built: 1965
Community & neighborhood
Location
- Region: Decatur
Price history
| Date | Event | Price |
|---|---|---|
| 5/7/2024 | Sold | $224,000+105.5%$212/sqft |
Source: Public Record Report a problem | ||
| 11/2/2012 | Sold | $109,000$103/sqft |
Source: Public Record Report a problem | ||
Public tax history
| Year | Property taxes | Tax assessment |
|---|---|---|
| 2024 | $4,381 +1.3% | $51,254 +3.7% |
| 2023 | $4,323 +18.1% | $49,440 +18.3% |
| 2022 | $3,662 +7.7% | $41,806 +7.1% |
Find assessor info on the county website
Neighborhood: 62522
Nearby schools
GreatSchools rating
- 2/10Dennis Lab SchoolGrades: PK-8Distance: 0.9 mi
- 2/10Macarthur High SchoolGrades: 9-12Distance: 1.3 mi
- 2/10Eisenhower High SchoolGrades: 9-12Distance: 3.5 mi
Get pre-qualified for a loan
At Zillow Home Loans, we can pre-qualify you in as little as 5 minutes with no impact to your credit score.An equal housing lender. NMLS #10287.
