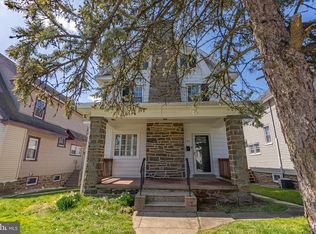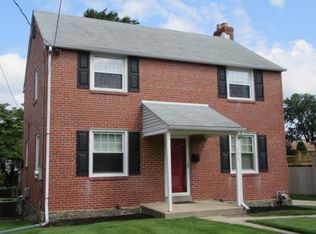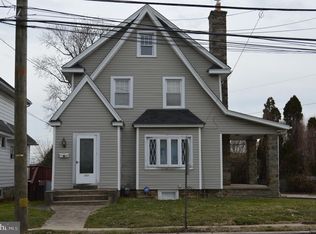Welcome to this beautiful, fully renovated, move-in ready home in a desirable community in Havertown school district. This corner property boasts a fabulous open concept, gorgeous hardwood floors, brand new kitchen with stainless appliances and a convenient half bath on the first floor. Not to mention the freshly painted deck in the back yard and the attached one car garage underneath. The upper level includes three updated bedrooms with an updated bath. Brand new carpet through out the entire upper level. Open the door to the third floor, you can't miss the master bedroom with an amazing updated full bath. Convenient storage spaces on both sides can be used as closets. Finished basement with brand new washer and dryer are there for you. But words are words. Hurry and make your appointment today to see this lovely home. It will surprise you! Brand new A C installed. Listing agt is related to owner.
This property is off market, which means it's not currently listed for sale or rent on Zillow. This may be different from what's available on other websites or public sources.


