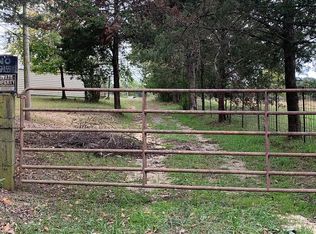A safe haven nestled in the beautiful Ozark Mountains, just minutes from premier fly fishing, a “wild” national river, two lakes and national forests. 5100 square feet under roof. Constructed out of Insulated Concrete Forms (ICF) providing the highest insulation value. 2100 square feet heated space plus 3000 square feet of shop or storage. A comfortable bungalow-style with trim and custom cabinetry in the Craftsman style, geothermal HVAC, James Hardie cement board siding, cultured stone veneer siding with a poured floor in crawlspace providing a dry environment. Eighty thousand dollars in custom cabinetry and built-ins from walnut, cherry, maple, hickory, and knotty alder with cypress in the outdoor kitchen. Knotty pine ceilings, hardwood floors in ash, cherry, hickory and oak, granite countertops indoors, concrete countertops outdoors, faux finishes, custom tiled shower, and stainless appliances. Timber-framed outdoor kitchen with Lion premium gas grill, 2 burner stove top, Big Green Egg grill, firepit and hot tub. Thirty-eight-foot lean-to with sewer dump and 30- or 50-amp hook-up for RV. Main bay 62 foot long with 14-foot doors either end of main bay to pull-in and/or drive-through. Additional 936 square feet of toy box/garage insulated and drywalled with 10 x 8- and 16 x 8-foot doors. Two bedrooms plus 2 flex rooms, separate suite, and rec room with pool table. A fully landscaped yard with sprinkler system and a planted 30x15 garden, garden shed, and dog kennel round out the benefits of this home. Set up for 5G cable internet with antenna providing local stations. Asking $649,000.00 OBO. Shown by appointment only.
This property is off market, which means it's not currently listed for sale or rent on Zillow. This may be different from what's available on other websites or public sources.

