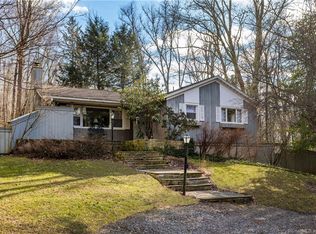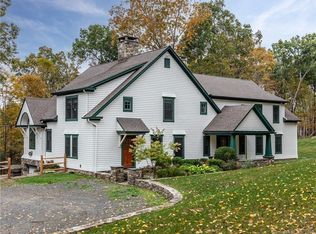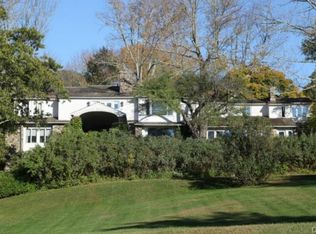Sold for $1,250,000
$1,250,000
134 Roxbury Road, Washington, CT 06793
3beds
5,725sqft
Single Family Residence
Built in 1870
13.25 Acres Lot
$1,258,700 Zestimate®
$218/sqft
$7,935 Estimated rent
Home value
$1,258,700
$1.02M - $1.55M
$7,935/mo
Zestimate® history
Loading...
Owner options
Explore your selling options
What's special
Greek Revival Splendor! A structure of noble proportions & architectural significance stands prominently at the center of this pastoral expanse. This 13+acre estate features a cleared upper meadow with open western views, presenting another prime building opportunity to capture the sunsets over Steep Rock Preserve. Currently under renovation, the floor plan has been fully opened up to create spacious living areas with high ceilings, marrying the grandeur of the past with the modern desire for open, airy spaces. Previously a 6 bed, 4.5 bath home which has been totally cleared out to the studs, this is an honest house; a total blank canvas! Key upgrades include wide-plank chestnut flooring, newly installed HVAC and plumbing together with cast iron radiators for each room. The exterior is adorned with new wood siding, windows, cedar shingle roof and a copper roof, elements that speak to the quality and attention to detail that will define this renovation. On-site materials, both new & original, are available to aid in the restoration and customization of the structures, allowing for a seamless blend of old-world craftsmanship & contemporary convenience. A Pool, historic stone walls, spring-fed pond and rustic barn on the property add to the allure. With a historical pedigree that is sure to impress, this property is ready for its next steward, offering a tremendous opportunity to customize and create a personal haven. Survey, Renderings & Floorplans are available upon request.
Zillow last checked: 8 hours ago
Listing updated: December 10, 2025 at 01:06pm
Listed by:
THE LEGACY TEAM AT WILLIAM PITT SOTHEBY'S INTERNATIONAL REALTY,
Alan O'Doherty (917)993-3483,
William Pitt Sotheby's Int'l 860-927-1141
Bought with:
William K. Bolls, REB.0793039
Compass Connecticut, LLC
Co-Buyer Agent: Rick Distel
Compass Connecticut, LLC
Source: Smart MLS,MLS#: 24094865
Facts & features
Interior
Bedrooms & bathrooms
- Bedrooms: 3
- Bathrooms: 6
- Full bathrooms: 4
- 1/2 bathrooms: 2
Primary bedroom
- Level: Upper
Bedroom
- Level: Upper
Bedroom
- Level: Upper
Den
- Level: Main
Dining room
- Level: Main
Great room
- Level: Main
Kitchen
- Level: Main
Living room
- Level: Main
Rec play room
- Level: Upper
Sun room
- Level: Main
Heating
- Heat Pump, Propane
Cooling
- Central Air
Appliances
- Included: None, Water Heater
Features
- Doors: French Doors
- Basement: Crawl Space,Partial,Unfinished,Hatchway Access,Interior Entry,Concrete
- Attic: None
- Number of fireplaces: 2
Interior area
- Total structure area: 5,725
- Total interior livable area: 5,725 sqft
- Finished area above ground: 5,725
Property
Parking
- Total spaces: 10
- Parking features: None, Off Street, Driveway, Unpaved, Gravel
- Has uncovered spaces: Yes
Features
- Patio & porch: Porch, Patio
- Has private pool: Yes
- Pool features: In Ground
- Waterfront features: Waterfront, Pond, Beach Access
Lot
- Size: 13.25 Acres
- Features: Wetlands, Few Trees, Level, Sloped, Cleared
Details
- Parcel number: 2139491
- Zoning: R-1
Construction
Type & style
- Home type: SingleFamily
- Architectural style: Colonial
- Property subtype: Single Family Residence
Materials
- Clapboard, Wood Siding
- Foundation: Masonry
- Roof: Wood
Condition
- New construction: No
- Year built: 1870
Utilities & green energy
- Sewer: Septic Tank
- Water: Well
Community & neighborhood
Community
- Community features: Golf, Lake, Library, Park, Private School(s), Stables/Riding, Tennis Court(s)
Location
- Region: Washington
Price history
| Date | Event | Price |
|---|---|---|
| 12/10/2025 | Sold | $1,250,000-3.8%$218/sqft |
Source: | ||
| 10/24/2025 | Pending sale | $1,299,000$227/sqft |
Source: | ||
| 9/20/2025 | Price change | $1,299,000-13.4%$227/sqft |
Source: | ||
| 8/12/2025 | Price change | $1,500,000-11.5%$262/sqft |
Source: | ||
| 6/7/2025 | Listed for sale | $1,695,000-3.1%$296/sqft |
Source: | ||
Public tax history
| Year | Property taxes | Tax assessment |
|---|---|---|
| 2025 | $10,679 | $984,200 |
| 2024 | $10,679 +30.8% | $984,200 +71.7% |
| 2023 | $8,167 -6.6% | $573,090 -6.6% |
Find assessor info on the county website
Neighborhood: 06793
Nearby schools
GreatSchools rating
- 9/10Washington Primary SchoolGrades: PK-5Distance: 1.7 mi
- 8/10Shepaug Valley SchoolGrades: 6-12Distance: 1.1 mi
Get pre-qualified for a loan
At Zillow Home Loans, we can pre-qualify you in as little as 5 minutes with no impact to your credit score.An equal housing lender. NMLS #10287.
Sell with ease on Zillow
Get a Zillow Showcase℠ listing at no additional cost and you could sell for —faster.
$1,258,700
2% more+$25,174
With Zillow Showcase(estimated)$1,283,874


