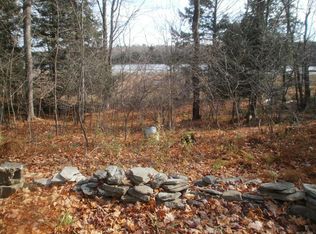GORGEOUS, QUALITY, MINT CONDITION COUNTRY RETREAT ON 12 ACRES, MINUTES FROM ELK MOUNTAIN IN THOMPSON PA! Come see this special 2-3 bedroom, 2 full bath home in a completely private setting with quality construction & updates throughout! Highlights include efficient radiant floor heating, gleaming hardwood floors, open floor plan with spacious living room, propane fireplace, large granite kitchen and nice dining area! Master bedroom suite offers large walk in closet with laundry area, & walk in shower, and tub. Lower level offers a nice family room or 3rd bedroom, and second full bath. 3 car attached garage boasts extra storage space for all your needs. Entertain on the covered deck overlooking your boundless backyard & enjoy the peace & quiet!
This property is off market, which means it's not currently listed for sale or rent on Zillow. This may be different from what's available on other websites or public sources.
