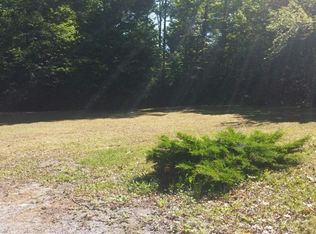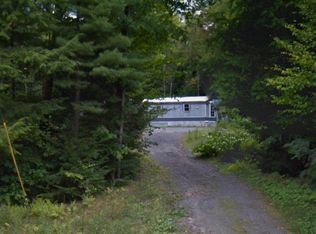Closed
$220,000
134 Rollies Rd, Warrensburg, NY 12885
3beds
1,960sqft
Single Family Residence, Residential
Built in 2004
2.41 Acres Lot
$246,300 Zestimate®
$112/sqft
$2,990 Estimated rent
Home value
$246,300
$224,000 - $268,000
$2,990/mo
Zestimate® history
Loading...
Owner options
Explore your selling options
What's special
Live in the heart of the Adirondacks in a private setting. This spacious 3 bedroom home has been lovingly maintained and sits on 2.41 acres. There is an abundance of outdoor enjoyment on this property; heated gazebo, patio, deck, woods & snowmobile trails at the foot of the driveway. Explore the beauty of the Adirondack's lakes and mountains minutes from this home! 10 minutes from Lake George, Chestertown and the Northway. Roof was replaced 3 years ago.
Zillow last checked: 8 hours ago
Listing updated: October 18, 2024 at 07:24pm
Listed by:
Kathie A Spangler 518-542-0294,
Julie & Co Realty LLC
Bought with:
Tiffany A Kasare, 10401336722
Hunt ERA
Source: Global MLS,MLS#: 202313009
Facts & features
Interior
Bedrooms & bathrooms
- Bedrooms: 3
- Bathrooms: 2
- Full bathrooms: 2
Primary bedroom
- Description: Primary suite. Large closets.
- Level: First
Bedroom
- Description: 2 closets
- Level: First
Bedroom
- Description: 2 Closets
- Level: First
Dining room
- Description: Formal
- Level: First
Family room
- Description: Gas Fireplace
- Level: First
Foyer
- Level: First
Kitchen
- Description: Updated
- Level: First
Laundry
- Description: Includes Mud Room
- Level: First
Living room
- Description: Gas Fireplace
- Level: First
Heating
- Propane
Cooling
- Window Unit(s)
Appliances
- Included: Dishwasher, Freezer, Gas Oven, Microwave, Range, Refrigerator, Washer/Dryer
- Laundry: Laundry Room, Main Level
Features
- High Speed Internet, Ceiling Fan(s), Vaulted Ceiling(s), Built-in Features
- Flooring: Vinyl, Carpet
- Windows: Bay Window(s), Double Pane Windows
- Basement: None
- Number of fireplaces: 2
- Fireplace features: Family Room, Gas, Living Room
Interior area
- Total structure area: 1,960
- Total interior livable area: 1,960 sqft
- Finished area above ground: 1,960
- Finished area below ground: 0
Property
Parking
- Total spaces: 10
- Parking features: Paved, Driveway, Garage Door Opener
- Garage spaces: 2
- Has uncovered spaces: Yes
Features
- Patio & porch: Awning(s), Deck, Patio
- Exterior features: Other, Garden, Lighting
- Fencing: None
- Has view: Yes
- View description: Trees/Woods
Lot
- Size: 2.41 Acres
- Features: Level, Private, Road Frontage, Wooded, Garden
Details
- Additional structures: Gazebo, Shed(s)
- Parcel number: 197.2.26
- Zoning description: Single Residence
- Special conditions: No Disclosures
Construction
Type & style
- Home type: SingleFamily
- Architectural style: Ranch
- Property subtype: Single Family Residence, Residential
Materials
- Vinyl Siding
- Foundation: Slab
- Roof: Composition
Condition
- New construction: No
- Year built: 2004
Utilities & green energy
- Electric: Underground, 100 Amp Service, Circuit Breakers, Generator
- Sewer: Septic Tank
- Utilities for property: Cable Connected, Underground Utilities
Community & neighborhood
Security
- Security features: Smoke Detector(s), Carbon Monoxide Detector(s)
Location
- Region: Warrensburg
Price history
| Date | Event | Price |
|---|---|---|
| 1/12/2024 | Sold | $220,000-12%$112/sqft |
Source: | ||
| 6/21/2023 | Pending sale | $249,900$128/sqft |
Source: | ||
| 3/9/2023 | Listed for sale | $249,900+455.3%$128/sqft |
Source: | ||
| 10/18/2004 | Sold | $45,000$23/sqft |
Source: Public Record Report a problem | ||
Public tax history
| Year | Property taxes | Tax assessment |
|---|---|---|
| 2024 | -- | $199,000 +53.1% |
| 2023 | -- | $130,000 |
| 2022 | -- | $130,000 |
Find assessor info on the county website
Neighborhood: 12885
Nearby schools
GreatSchools rating
- 4/10Warrensburg Elementary SchoolGrades: PK-6Distance: 2.8 mi
- 4/10Warrensburg Junior Senior High SchoolGrades: 7-12Distance: 2.8 mi
Schools provided by the listing agent
- Elementary: Warrensburg
- High: Warrensburg
Source: Global MLS. This data may not be complete. We recommend contacting the local school district to confirm school assignments for this home.

