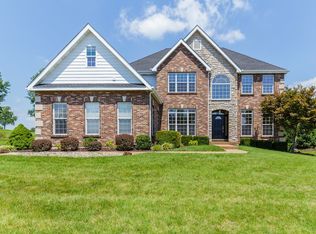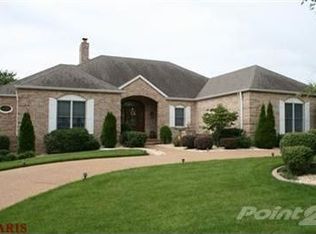Closed
Listing Provided by:
Susan M Brewer 314-540-0734,
Susan Brewer Service First RE
Bought with: Gladys Manion, Inc.
Price Unknown
134 Roehampton Ln, Weldon Spring, MO 63304
4beds
2,712sqft
Single Family Residence
Built in 1993
0.35 Acres Lot
$778,800 Zestimate®
$--/sqft
$3,211 Estimated rent
Home value
$778,800
$740,000 - $826,000
$3,211/mo
Zestimate® history
Loading...
Owner options
Explore your selling options
What's special
Exquisite completely updated home. Stately brick elevation, 3 car oversized side entry garage, view of the lush golf course ~ 8th hole on the North course. Complete design upgrade - from floor to ceiling, no detail missed. Home office offers a built-in workstation. Dining room~coffered ceiling, cased moldings & updated lighting. Great room with gorgeous wood floor, cozy fireplace, bay window & view. Magazine quality chefs kitchen~custom cabinets, marble counter tops, Dacor gas range, exquisite tile work, center island. Breakfast area with custom banquette adds upscale design flair. Beverage center-sink & dual temp locking cooler. 3/4 bath & 1/2 bath-main level. Stylish stair covering. Master suite enormous closet, breathtaking bath room ~ free standing tub, walk-in shower, elegant tile, beautiful vanity. 3 addition bedrooms & updated bath. Situated on a private cul-de-sac lot, screened porch & patio. Golf community-clubhouse, pool, tennis & fitness center. Full list of updates in MLS Additional Rooms: Sun Room
Zillow last checked: 8 hours ago
Listing updated: April 28, 2025 at 04:56pm
Listing Provided by:
Susan M Brewer 314-540-0734,
Susan Brewer Service First RE
Bought with:
Margie Kubik, 1999101684
Gladys Manion, Inc.
Source: MARIS,MLS#: 22063930 Originating MLS: St. Charles County Association of REALTORS
Originating MLS: St. Charles County Association of REALTORS
Facts & features
Interior
Bedrooms & bathrooms
- Bedrooms: 4
- Bathrooms: 4
- Full bathrooms: 2
- 1/2 bathrooms: 2
- Main level bathrooms: 2
Primary bedroom
- Level: Upper
- Area: 300
- Dimensions: 20x15
Bedroom
- Level: Upper
- Area: 156
- Dimensions: 13x12
Bedroom
- Level: Upper
- Area: 156
- Dimensions: 13x12
Bedroom
- Level: Upper
- Area: 143
- Dimensions: 13x11
Dining room
- Level: Main
- Area: 224
- Dimensions: 16x14
Great room
- Level: Main
- Area: 342
- Dimensions: 19x18
Kitchen
- Level: Main
- Area: 315
- Dimensions: 21x15
Laundry
- Level: Main
- Area: 77
- Dimensions: 11x7
Office
- Level: Main
- Area: 210
- Dimensions: 15x14
Other
- Level: Main
- Area: 42
- Dimensions: 7x6
Sitting room
- Level: Main
- Area: 144
- Dimensions: 12x12
Heating
- Forced Air, Natural Gas
Cooling
- Central Air, Electric
Appliances
- Included: Dishwasher, Disposal, Microwave, Gas Range, Gas Oven, Stainless Steel Appliance(s), Gas Water Heater
- Laundry: Main Level
Features
- Entrance Foyer, Breakfast Room, Kitchen Island, Custom Cabinetry, Granite Counters, Pantry, Separate Dining, Coffered Ceiling(s), Open Floorplan, Special Millwork, Walk-In Closet(s), Double Vanity, Tub
- Flooring: Hardwood
- Doors: Panel Door(s), Atrium Door(s)
- Windows: Bay Window(s)
- Basement: Full
- Number of fireplaces: 1
- Fireplace features: Great Room
Interior area
- Total structure area: 2,712
- Total interior livable area: 2,712 sqft
- Finished area above ground: 2,712
Property
Parking
- Total spaces: 3
- Parking features: Garage, Garage Door Opener, Off Street
- Garage spaces: 3
Features
- Levels: Two
- Patio & porch: Patio, Screened
- Exterior features: Entry Steps/Stairs
Lot
- Size: 0.35 Acres
- Dimensions: .35
- Features: Adjoins Common Ground, On Golf Course, Adjoins Open Ground, Cul-De-Sac, Level
Details
- Parcel number: 3121B6315000192.0000000
- Special conditions: Standard
Construction
Type & style
- Home type: SingleFamily
- Architectural style: Traditional,Other
- Property subtype: Single Family Residence
Materials
- Stone Veneer, Brick Veneer
Condition
- Year built: 1993
Utilities & green energy
- Sewer: Public Sewer
- Water: Public
- Utilities for property: Natural Gas Available, Underground Utilities
Community & neighborhood
Security
- Security features: Smoke Detector(s)
Community
- Community features: Golf, Tennis Court(s), Clubhouse
Location
- Region: Weldon Spring
- Subdivision: Whitmoor Country Club
HOA & financial
HOA
- HOA fee: $800 annually
- Services included: Other
Other
Other facts
- Listing terms: Cash,Conventional
- Ownership: Private
- Road surface type: Asphalt
Price history
| Date | Event | Price |
|---|---|---|
| 5/10/2023 | Sold | -- |
Source: | ||
| 2/22/2023 | Pending sale | $725,000$267/sqft |
Source: | ||
| 1/6/2023 | Price change | $725,000-3.1%$267/sqft |
Source: | ||
| 11/2/2022 | Price change | $748,500-0.2%$276/sqft |
Source: | ||
| 10/12/2022 | Listed for sale | $749,900$277/sqft |
Source: | ||
Public tax history
| Year | Property taxes | Tax assessment |
|---|---|---|
| 2025 | -- | $122,124 +8.9% |
| 2024 | $6,677 +0% | $112,145 |
| 2023 | $6,674 +31.5% | $112,145 +41.7% |
Find assessor info on the county website
Neighborhood: 63304
Nearby schools
GreatSchools rating
- 10/10Independence Elementary SchoolGrades: K-5Distance: 2 mi
- 8/10Bryan Middle SchoolGrades: 6-8Distance: 1.9 mi
- 10/10Francis Howell High SchoolGrades: 9-12Distance: 4.7 mi
Schools provided by the listing agent
- Elementary: Independence Elem.
- Middle: Bryan Middle
- High: Francis Howell High
Source: MARIS. This data may not be complete. We recommend contacting the local school district to confirm school assignments for this home.
Get a cash offer in 3 minutes
Find out how much your home could sell for in as little as 3 minutes with a no-obligation cash offer.
Estimated market value$778,800
Get a cash offer in 3 minutes
Find out how much your home could sell for in as little as 3 minutes with a no-obligation cash offer.
Estimated market value
$778,800

