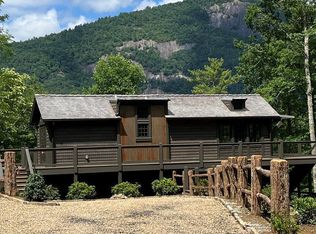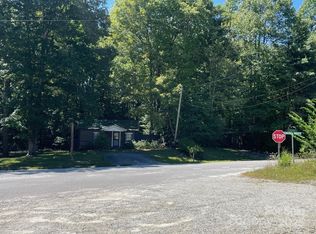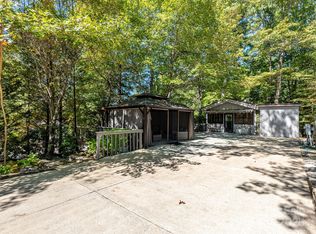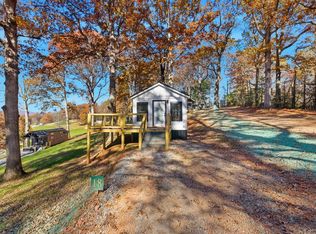Experience modern mountain living in this architect-designed saltbox cottage in The Preserve at Whiteside Cliffs, featuring layered mountain vistas stretching from Black Rock across the valley to the iconic face of Whiteside. Completed in 2022 by Jeffrey Dungan, this one-bedroom, one-bathroom home showcases craftsmanship and natural light with soaring ceilings, expansive windows, pine shiplap throughout, and high-end finishes like 7-inch oak floors, quartz countertops, and aluminum-clad Ply Gem windows. Built with a solid concrete foundation and 2x6 framing, the home combines durability and energy efficiency. Outdoor spaces include two decks, one private and covered off the primary bedroom, and a fenced-in dog run. The gated community offers paved access, underground utilities, high-speed fiber optic internet, and a shared fire pit. Centrally located between Highlands and Cashiers, this property blends sophisticated comfort with a peaceful setting.
Active
$525,000
134 Rock Face Trl, Highlands, NC 28741
1beds
452sqft
Est.:
Modular
Built in 2021
0.34 Acres Lot
$498,800 Zestimate®
$1,162/sqft
$300/mo HOA
What's special
Soaring ceilingsHigh-end finishesTwo decksArchitect-designed saltbox cottageFenced-in dog runExpansive windowsAluminum-clad ply gem windows
- 206 days |
- 525 |
- 22 |
Zillow last checked: 8 hours ago
Listing updated: October 09, 2025 at 09:02am
Listing Provided by:
Jonathan Hough jonathan@ncliving.com,
SILVER CREEK REAL ESTATE GROUP, INC
Source: Canopy MLS as distributed by MLS GRID,MLS#: 4260300
Tour with a local agent
Facts & features
Interior
Bedrooms & bathrooms
- Bedrooms: 1
- Bathrooms: 1
- Full bathrooms: 1
- Main level bedrooms: 1
Primary bedroom
- Level: Main
Bathroom full
- Level: Main
Dining area
- Level: Main
Kitchen
- Level: Main
Living room
- Level: Main
Heating
- Ductless, Electric
Cooling
- Ductless, Electric
Appliances
- Included: Exhaust Fan, Exhaust Hood, Gas Oven, Gas Range, Microwave, Propane Water Heater, Refrigerator, Tankless Water Heater, Washer/Dryer, Other
- Laundry: In Hall, Inside, Main Level
Features
- Open Floorplan
- Flooring: Hardwood
- Doors: French Doors, Insulated Door(s), Pocket Doors, Screen Door(s)
- Windows: Insulated Windows, Window Treatments
- Basement: Storage Space
Interior area
- Total structure area: 452
- Total interior livable area: 452 sqft
- Finished area above ground: 452
- Finished area below ground: 0
Property
Parking
- Parking features: Driveway, Shared Driveway
- Has uncovered spaces: Yes
- Details: Gated community, paved to the shared driveway, driveway has a flagstone apron approach, to a hand craved stone border, with TruGrid system, and finished with brown river stone. The main part of the driveway is shared with one neighbor.
Accessibility
- Accessibility features: No Interior Steps
Features
- Levels: One
- Stories: 1
- Entry location: Main
- Patio & porch: Balcony, Covered, Deck, Other
- Exterior features: Fire Pit
- Fencing: Back Yard,Fenced
- Has view: Yes
- View description: Long Range, Mountain(s), Year Round
- Waterfront features: None
Lot
- Size: 0.34 Acres
- Features: Level, Private, Sloped, Views
Details
- Parcel number: 7560502853
- Zoning: n/a
- Special conditions: Standard
Construction
Type & style
- Home type: SingleFamily
- Architectural style: Contemporary,Cottage,Modern
- Property subtype: Modular
Materials
- Metal, Wood
- Foundation: Crawl Space, Other - See Remarks
- Roof: Metal
Condition
- New construction: No
- Year built: 2021
Utilities & green energy
- Sewer: Shared Septic
- Water: Community Well
- Utilities for property: Fiber Optics, Propane, Underground Power Lines, Underground Utilities
Community & HOA
Community
- Features: Other
- Security: Smoke Detector(s)
- Subdivision: The Preserve at Whiteside Cliffs
HOA
- Has HOA: Yes
- HOA fee: $3,600 annually
- HOA name: IPM
Location
- Region: Highlands
- Elevation: 2500 Feet
Financial & listing details
- Price per square foot: $1,162/sqft
- Tax assessed value: $527,601
- Annual tax amount: $1,328
- Date on market: 5/19/2025
- Cumulative days on market: 206 days
- Listing terms: Cash,Conventional
- Road surface type: Asphalt, Stone, Other, Paved
Estimated market value
$498,800
$474,000 - $524,000
$1,502/mo
Price history
Price history
| Date | Event | Price |
|---|---|---|
| 8/15/2025 | Price change | $525,000-4.5%$1,162/sqft |
Source: HCMLS #1000957 Report a problem | ||
| 5/19/2025 | Listed for sale | $549,500+32.1%$1,216/sqft |
Source: HCMLS #1000957 Report a problem | ||
| 5/13/2022 | Sold | $416,000-47.9%$920/sqft |
Source: Public Record Report a problem | ||
| 4/20/2022 | Listed for sale | $799,000$1,768/sqft |
Source: HCMLS #98726 Report a problem | ||
Public tax history
Public tax history
| Year | Property taxes | Tax assessment |
|---|---|---|
| 2024 | $1,328 | $304,880 |
| 2023 | $1,328 +85.4% | $304,880 +74.2% |
| 2022 | $716 | $175,000 |
Find assessor info on the county website
BuyAbility℠ payment
Est. payment
$3,166/mo
Principal & interest
$2520
HOA Fees
$300
Other costs
$346
Climate risks
Neighborhood: 28741
Nearby schools
GreatSchools rating
- 5/10Blue Ridge SchoolGrades: PK-6Distance: 5.1 mi
- 4/10Blue Ridge Virtual Early CollegeGrades: 7-12Distance: 5.1 mi
- 7/10Jackson Co Early CollegeGrades: 9-12Distance: 20.7 mi
- Loading
- Loading







