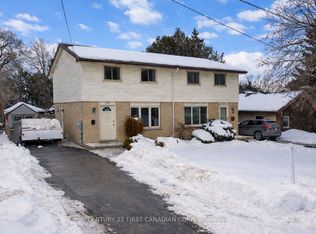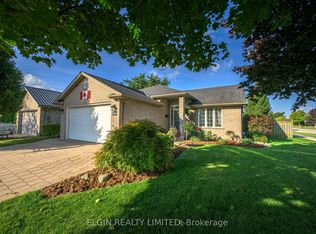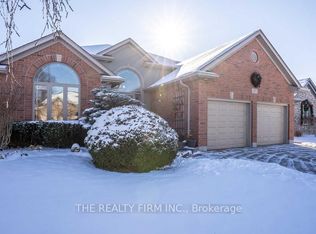Don't blink - only one lucky buyer will enjoy our beautiful 2 storey, 3 bedroom/4 bath home (approx. 2400 sq. ft.) with large 2 car garage on large, fully fenced back yard in lovely Belmont. Centrally located between St. Thomas and Aylmer, only a few minutes from the 401. Our home features open foyer, large kitchen with island and built-in appliances, open concept dining area and family room with cozy natural gas fireplace. Main floor office that could convert to 4th bedroom. Large master bedroom with 5pc ensuite, walk-in closet with closet organizers, 4 bathrooms, 2nd floor laundry. Large covered back porch (12' x 23'). Natural gas furnace, central air, paving stone driveway and more!
This property is off market, which means it's not currently listed for sale or rent on Zillow. This may be different from what's available on other websites or public sources.



