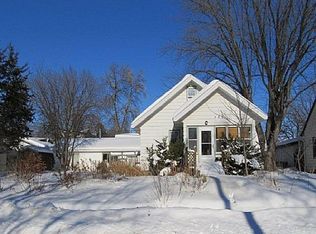Meticulous maintained and updated rambler on beautiful Riverside Dr. Updates include kitchen, bath, flooring, siding with extra insulation, windows and newly paved driveway. Main floor laundry is very convenient. The grounds on this HOME are like a lush flower park. Gorgeous perennials brighten the yard. The basement is a blank slate just waiting for equity to be built. 2 egress windows could allow for 2 more bedroom and plumbing for additional bathroom is ready as well. This HOME is move in ready and will go fast!! Must see!!
This property is off market, which means it's not currently listed for sale or rent on Zillow. This may be different from what's available on other websites or public sources.
