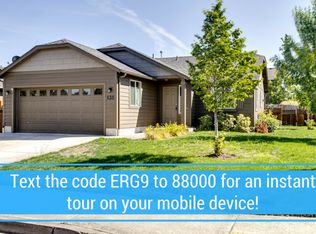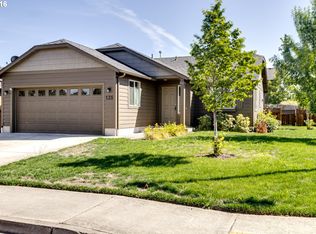Spacious rooms, great room with fireplace. Cover patio, covered front porch, corner lot with new exterior paint. Very nice inside and out. Beautiful landscaping with underground sprinklers.
This property is off market, which means it's not currently listed for sale or rent on Zillow. This may be different from what's available on other websites or public sources.


