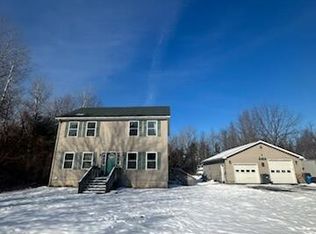Sold for $430,000 on 04/29/24
$430,000
134 River Rd, Peru, NY 12972
5beds
3,504sqft
Single Family Residence
Built in 1810
10.2 Acres Lot
$443,000 Zestimate®
$123/sqft
$2,775 Estimated rent
Home value
$443,000
Estimated sales range
Not available
$2,775/mo
Zestimate® history
Loading...
Owner options
Explore your selling options
What's special
This beautiful home is a Historic Brick Farmhouse with plenty of charm.The 1810 home has been part of the Peru farming community for more than 200 years. Surrounded by the local Apple Orchards,the property has more than 750' on the Litttle Ausable River.It was also part of the Underground Railroad & has been designated with a Historic Marker.The home features 5 bedrooms(one on the main floor)& 2 full baths.There is natural gas hooked up at the house for the fireplace in the Living Room & new kitchen stove.Total cost for electric & natural gas is $275 / month. The garage has a new roof.The house has new seamless gutters,new front door & storm door & replacement windows.New front porch was just finished.There are several old barns & outbuilding's on the property.The home is located just outside the Town of Peru,NY- in walking distance or a short drive to school, churches, library, restaurants & shopping.Now is the time to view the property.MAKE THIS YOUR PERFECT HOME FOR THE HOLIDAYS !! PRICE REDUCED!
Zillow last checked: 8 hours ago
Listing updated: August 26, 2024 at 10:24pm
Listed by:
Judith (Judy) Guglielmo,
Fesette Realty, LLC
Bought with:
Judith (Judy) Guglielmo, 30GU0912583
Fesette Realty, LLC
Source: ACVMLS,MLS#: 178687
Facts & features
Interior
Bedrooms & bathrooms
- Bedrooms: 5
- Bathrooms: 2
- Full bathrooms: 2
Primary bedroom
- Description: 17' x 15',Primary Bedroom
- Features: Carpet
- Level: Second
- Area: 405 Square Feet
- Dimensions: 27 x 15
Bedroom 2
- Description: 12' x 14',Bedroom 2
- Features: Natural Woodwork
- Level: Second
- Area: 168 Square Feet
- Dimensions: 12 x 14
Bedroom 3
- Description: 15' x 15',Bedroom 3
- Features: Natural Woodwork
- Level: Second
- Area: 225 Square Feet
- Dimensions: 15 x 15
Bathroom
- Description: 10' x 9',Bathroom
- Features: Ceramic Tile
- Level: Second
- Area: 90 Square Feet
- Dimensions: 10 x 9
Bathroom 4
- Description: 10' 10' x 10',Bed #4
- Features: Natural Woodwork
- Level: Second
- Area: 110 Square Feet
- Dimensions: 11 x 10
Bathroom 5
- Description: 13' x 15',Bed #5
- Features: Natural Woodwork
- Level: First
- Area: 195 Square Feet
- Dimensions: 13 x 15
Den
- Description: 19' x 15',Den
- Features: Carpet
- Level: First
- Area: 285 Square Feet
- Dimensions: 19 x 15
Dining room
- Description: 20' x 13',Dining Room
- Features: Linoleum
- Level: First
- Area: 260 Square Feet
- Dimensions: 20 x 13
Game room
- Description: 10' x 7',Bath #2
- Features: Linoleum
- Level: First
- Area: 70 Square Feet
- Dimensions: 10 x 7
Great room
- Description: 15' x 22',Living Rm #2
- Features: Carpet
- Level: First
- Area: 330 Square Feet
- Dimensions: 15 x 22
Kitchen
- Description: 12' x 14',Kitchen
- Features: Linoleum
- Level: First
- Area: 168 Square Feet
- Dimensions: 12 x 14
Living room
- Description: 17'9' x 15'3',Living Room
- Features: Natural Woodwork
- Level: First
- Area: 270 Square Feet
- Dimensions: 18 x 15
Other
- Description: 8' x 17',Foyer
- Features: Carpet
- Level: First
- Area: 136 Square Feet
- Dimensions: 8 x 17
Heating
- Electric, Natural Gas, Other
Cooling
- None
Appliances
- Included: Dryer, Gas Cooktop, Gas Range, Refrigerator, Washer
- Laundry: Electric Dryer Hookup, Gas Dryer Hookup, Washer Hookup
Features
- Bookcases, Built-in Features
- Doors: Storm Door(s)
- Windows: Double Pane Windows
- Basement: Full,Unfinished
- Number of fireplaces: 1
- Fireplace features: Living Room
Interior area
- Total structure area: 3,504
- Total interior livable area: 3,504 sqft
- Finished area above ground: 3,504
- Finished area below ground: 0
Property
Parking
- Total spaces: 3
- Parking features: Deck, Driveway, Paved
- Attached garage spaces: 3
Features
- Levels: Two
- Stories: 2
- Exterior features: Garden
- Has view: Yes
- View description: River, Trees/Woods, Water
- Has water view: Yes
- Water view: River,Water
- Waterfront features: River Front
- Body of water: Ausable River
Lot
- Size: 10.20 Acres
- Dimensions: 10.2 Acres
- Features: Garden, Landscaped, Many Trees, Views, Waterfront, Wooded
Details
- Additional structures: Barn(s), Outbuilding, Shed(s)
- Parcel number: 279.25
- Special conditions: Standard
Construction
Type & style
- Home type: SingleFamily
- Architectural style: Old Style
- Property subtype: Single Family Residence
Materials
- Brick
- Foundation: Stone
- Roof: Metal
Condition
- Year built: 1810
Utilities & green energy
- Sewer: Septic Tank
- Water: Public
- Utilities for property: Internet Available, Natural Gas Connected
Green energy
- Energy efficient items: Windows
Community & neighborhood
Security
- Security features: Smoke Detector(s)
Location
- Region: Peru
- Subdivision: None
Other
Other facts
- Listing agreement: Exclusive Right To Sell
- Road surface type: Paved
Price history
| Date | Event | Price |
|---|---|---|
| 4/29/2024 | Sold | $430,000-9.5%$123/sqft |
Source: | ||
| 2/24/2024 | Pending sale | $475,000$136/sqft |
Source: | ||
| 1/10/2024 | Price change | $475,000-5%$136/sqft |
Source: | ||
| 8/29/2023 | Listed for sale | $499,900$143/sqft |
Source: | ||
| 8/24/2023 | Pending sale | $499,900$143/sqft |
Source: | ||
Public tax history
| Year | Property taxes | Tax assessment |
|---|---|---|
| 2024 | -- | $361,800 +2.1% |
| 2023 | -- | $354,200 +10.1% |
| 2022 | -- | $321,700 +41.5% |
Find assessor info on the county website
Neighborhood: 12972
Nearby schools
GreatSchools rating
- 7/10Peru Intermediate SchoolGrades: PK-5Distance: 0.8 mi
- 4/10PERU MIDDLE SCHOOLGrades: 6-8Distance: 0.9 mi
- 6/10Peru Senior High SchoolGrades: 9-12Distance: 0.9 mi
