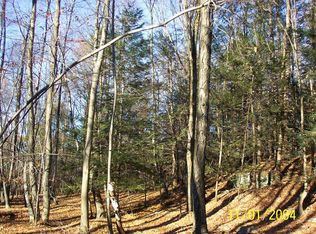Sold for $480,000
$480,000
134 Rita Dr, Newfoundland, PA 18445
2beds
2,506sqft
Single Family Residence
Built in 1993
9.63 Acres Lot
$508,100 Zestimate®
$192/sqft
$3,304 Estimated rent
Home value
$508,100
$427,000 - $600,000
$3,304/mo
Zestimate® history
Loading...
Owner options
Explore your selling options
What's special
BEAUTIFUL custom-built log home, situated on nearly 10 acres of woods, trails, ponds and approximately 500 feet of frontage on the Wallenpaupack Creek! Whether you are an outdoor enthusiast or seeking a peaceful retreat, this property offers the perfect blend of seclusion and accessibility. Home features an open floor plan, lots of natural light, and a beautiful skybridge staircase overlooking the living room and eating area. Stone faced fireplace with a wood burning stove creates a warm and inviting atmosphere and the updated kitchen and formal dining room is a perfect place to entertain. Two spacious bedrooms with walk in closets and full bathroom can be found on the second floor but if more room is needed, there is a full finished walk out basement featuring a bathroom and a separate bonus room, ideal for a home office or gaming area! Two car attached garage and plenty of storage space inside and out! Within walking distance to local restaurants and Carlton-Drake Memorial Park and just a short drive to Lake Wallenpaupack, Skytop Lodge, Promised Land State Park, I-84 and other major Pocono attractions!
Zillow last checked: 8 hours ago
Listing updated: December 22, 2025 at 09:16am
Listed by:
Pamela Wheatley 570-972-4323,
Berkshire Hathaway HomeServices Pocono Real Estate Hawley
Bought with:
Charlene Plevyak, RS362830
CENTURY 21 Select Group - Lake Ariel
Source: PWAR,MLS#: PW250403
Facts & features
Interior
Bedrooms & bathrooms
- Bedrooms: 2
- Bathrooms: 3
- Full bathrooms: 2
- 1/2 bathrooms: 1
Bedroom 1
- Description: Walk in Closet
- Area: 188.37
- Dimensions: 11.7 x 16.1
Bedroom 2
- Description: Walk in Closet
- Area: 151.47
- Dimensions: 15.3 x 9.9
Bathroom 1
- Description: 1/2 bath
- Area: 24.44
- Dimensions: 4.7 x 5.2
Bathroom 2
- Description: Full Bath
- Area: 54.75
- Dimensions: 7.7 x 7.11
Bathroom 3
- Description: stand up shower
- Area: 55.08
- Dimensions: 6.8 x 8.1
Other
- Description: Double Closets
- Area: 41.65
- Dimensions: 8.5 x 4.9
Dining room
- Area: 151.8
- Dimensions: 11.5 x 13.2
Eating area
- Description: Wood Burning Stove
- Area: 206.72
- Dimensions: 15.2 x 13.6
Family room
- Area: 918.5
- Dimensions: 33.4 x 27.5
Game room
- Description: Home office
- Area: 93.06
- Dimensions: 14.1 x 6.6
Kitchen
- Description: Granite Counter tops
- Area: 193.12
- Dimensions: 14.2 x 13.6
Laundry
- Description: Off Kitchen
- Area: 42.12
- Dimensions: 7.8 x 5.4
Living room
- Description: Open and bright
- Area: 322.24
- Dimensions: 15.2 x 21.2
Utility room
- Area: 80.99
- Dimensions: 8.9 x 9.1
Heating
- Baseboard, Wood Stove, Propane
Cooling
- Ceiling Fan(s)
Appliances
- Included: Dishwasher, Washer, Refrigerator, Propane Cooktop, Electric Oven, Dryer
- Laundry: Laundry Room
Features
- Ceiling Fan(s), Walk-In Closet(s), Storage, Pantry, Open Floorplan, Natural Woodwork, Kitchen Island, High Ceilings, Granite Counters, Eat-in Kitchen
- Flooring: Laminate, Tile, Wood
- Windows: Skylight(s)
- Basement: Finished,Walk-Out Access,Heated,Full
- Has fireplace: Yes
- Fireplace features: See Remarks, Wood Burning, Wood Burning Stove
Interior area
- Total structure area: 3,246
- Total interior livable area: 2,506 sqft
- Finished area above ground: 1,601
- Finished area below ground: 905
Property
Parking
- Total spaces: 2
- Parking features: Driveway, Garage, Unpaved, Garage Faces Front, Garage Door Opener
- Garage spaces: 2
- Has uncovered spaces: Yes
Features
- Levels: Two
- Stories: 2
- Patio & porch: Covered, Front Porch, Deck
- Exterior features: Lighting, Storage
- Has view: Yes
- View description: Creek/Stream, Trees/Woods, Pond
- Has water view: Yes
- Water view: Creek/Stream,Pond
- Waterfront features: Creek, Stream, Pond
- Body of water: Wallenpaupack Creek
Lot
- Size: 9.63 Acres
- Features: Irregular Lot, Wooded, Sloped, Sloped Down, Secluded, Many Trees
Details
- Additional parcels included: 114.030102 060542, 114.030102.002 109223
- Parcel number: 114.030102.001 107825
- Zoning: Residential
Construction
Type & style
- Home type: SingleFamily
- Architectural style: Log
- Property subtype: Single Family Residence
Materials
- Log
- Roof: Shingle
Condition
- New construction: No
- Year built: 1993
Utilities & green energy
- Water: Private, Well
Community & neighborhood
Location
- Region: Newfoundland
- Subdivision: Other
HOA & financial
HOA
- Has HOA: Yes
- HOA fee: $250 annually
Other
Other facts
- Listing terms: Cash,Conventional
- Road surface type: Dirt
Price history
| Date | Event | Price |
|---|---|---|
| 4/25/2025 | Sold | $480,000+0.2%$192/sqft |
Source: | ||
| 2/27/2025 | Pending sale | $479,000$191/sqft |
Source: | ||
| 2/22/2025 | Listed for sale | $479,000+47.4%$191/sqft |
Source: | ||
| 9/9/2020 | Sold | $324,900$130/sqft |
Source: | ||
| 7/6/2020 | Price change | $324,900-11%$130/sqft |
Source: Davis R. Chant - Hawley - 2 #19-4982 Report a problem | ||
Public tax history
| Year | Property taxes | Tax assessment |
|---|---|---|
| 2025 | $3,836 +6.8% | $32,150 |
| 2024 | $3,594 +4.4% | $32,150 |
| 2023 | $3,441 +2.4% | $32,150 |
Find assessor info on the county website
Neighborhood: 18445
Nearby schools
GreatSchools rating
- 6/10Wallenpaupack South El SchoolGrades: K-5Distance: 0.4 mi
- 6/10Wallenpaupack Area Middle SchoolGrades: 6-8Distance: 12.5 mi
- 7/10Wallenpaupack Area High SchoolGrades: 9-12Distance: 12.2 mi
Get a cash offer in 3 minutes
Find out how much your home could sell for in as little as 3 minutes with a no-obligation cash offer.
Estimated market value$508,100
Get a cash offer in 3 minutes
Find out how much your home could sell for in as little as 3 minutes with a no-obligation cash offer.
Estimated market value
$508,100
