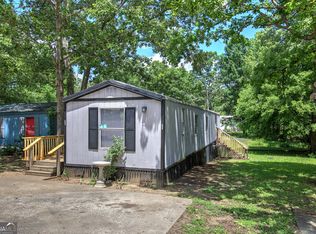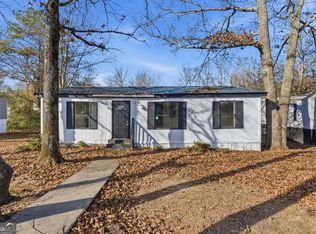Closed
$65,000
134 Rising Fawn Trl NE, Rome, GA 30165
4beds
1,848sqft
Mobile Home, Manufactured Home
Built in 1986
-- sqft lot
$-- Zestimate®
$35/sqft
$1,215 Estimated rent
Home value
Not available
Estimated sales range
Not available
$1,215/mo
Zestimate® history
Loading...
Owner options
Explore your selling options
What's special
This amazing 4 bedroom 2 bathroom home with an additional flex space for extra room is now available! This dining room can easily fit the whole family! This newly renovated home features fresh interior and exterior paint, providing a modern and welcoming atmosphere. Step inside to discover all new kitchen cabinets, new laminate countertops, open shelving, new sink, oven/range combo, new refrigerator, and modern black fixtures. A modern wood burning fireplace to make enjoying this home even better! New vinyl flooring offering easy maintenance and a contemporary look. Spacious bedrooms providing ample space. The laundry room has a large wash sink for all your cleaning needs. The primary suite offers a beautiful barndoor, 2 vanities with butcher block counter tops, large tub/shower combo, sleek and modern black fixtures, and a large walk-in closet. 3 car parking pad. Don't let this one slip away, schedule to view this home before its gone! The home is on leased land with a monthly amount of $550 that includes basic cable. Trash is $20 a month. Water usage is separate and paid with lot rent. Must past background check through Swan Lake Mobile Home Park prior to purchasing the home. HOME IS ON LEASED LAND. LOT RENT is $550 a month after purchase. Home is located in Swan Lake Mobile Home Park.
Zillow last checked: 8 hours ago
Listing updated: November 11, 2024 at 11:14am
Listed by:
Wendy Connors 770-560-6909,
Atlanta Communities
Bought with:
Wendy Connors, 377754
Atlanta Communities
Source: GAMLS,MLS#: 10362629
Facts & features
Interior
Bedrooms & bathrooms
- Bedrooms: 4
- Bathrooms: 2
- Full bathrooms: 2
- Main level bathrooms: 2
- Main level bedrooms: 4
Heating
- Other
Cooling
- Ceiling Fan(s), Window Unit(s)
Appliances
- Included: Oven/Range (Combo), Refrigerator
- Laundry: Mud Room
Features
- Master On Main Level, Roommate Plan, Split Bedroom Plan, Walk-In Closet(s)
- Flooring: Vinyl
- Basement: Crawl Space
- Number of fireplaces: 1
Interior area
- Total structure area: 1,848
- Total interior livable area: 1,848 sqft
- Finished area above ground: 1,848
- Finished area below ground: 0
Property
Parking
- Parking features: Assigned, Parking Pad
- Has uncovered spaces: Yes
Features
- Levels: One
- Stories: 1
Lot
- Features: Level
Details
- Parcel number: PB113114
- On leased land: Yes
Construction
Type & style
- Home type: MobileManufactured
- Architectural style: Modular Home
- Property subtype: Mobile Home, Manufactured Home
Materials
- Vinyl Siding
- Roof: Composition,Tar/Gravel
Condition
- Updated/Remodeled
- New construction: No
- Year built: 1986
Utilities & green energy
- Sewer: Public Sewer
- Water: Public
- Utilities for property: Cable Available, Electricity Available, High Speed Internet, Sewer Connected, Underground Utilities
Community & neighborhood
Community
- Community features: Lake
Location
- Region: Rome
- Subdivision: Swan Lake
Other
Other facts
- Listing agreement: Exclusive Right To Sell
Price history
| Date | Event | Price |
|---|---|---|
| 11/8/2024 | Sold | $65,000-7.1%$35/sqft |
Source: | ||
| 8/21/2024 | Listed for sale | $70,000$38/sqft |
Source: | ||
Public tax history
| Year | Property taxes | Tax assessment |
|---|---|---|
| 2023 | -- | $4,437 |
| 2022 | -- | $4,437 |
| 2021 | -- | $4,437 |
Find assessor info on the county website
Neighborhood: 30165
Nearby schools
GreatSchools rating
- NAGlenwood Primary SchoolGrades: PK-2Distance: 1.5 mi
- 9/10Armuchee High SchoolGrades: 7-12Distance: 1.5 mi
- NAArmuchee Elementary SchoolGrades: PK-2Distance: 2.6 mi
Schools provided by the listing agent
- Elementary: Armuchee
- Middle: Armuchee
- High: Armuchee
Source: GAMLS. This data may not be complete. We recommend contacting the local school district to confirm school assignments for this home.

