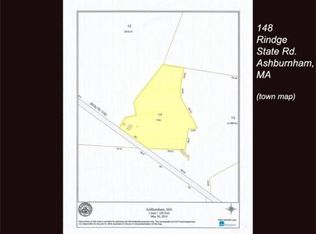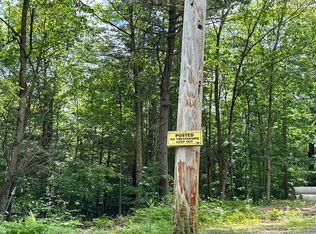Are you looking for a log home? Not just any log home, but one that sits at the base of Mount Watatic? This is the one for you!! Beautiful home with over 12 acres of land. Endless possible and a hikers dream home! Privacy galore, with a house that has an awesome open floor plan. Perfect for entertaining. Great fire place to keep you toasty on those chilly winter nights. Awesome large deck for great gatherings with family. Do you love wild life? This is the place for you. Passing title v with an oversized septic system. 3 great bedrooms and 2 baths on the main level. Large basement with endless possibilities. Call today for your showing before it's gone!
This property is off market, which means it's not currently listed for sale or rent on Zillow. This may be different from what's available on other websites or public sources.

