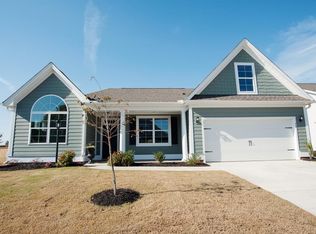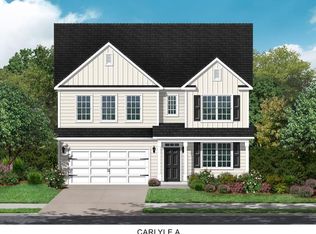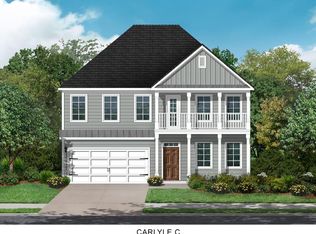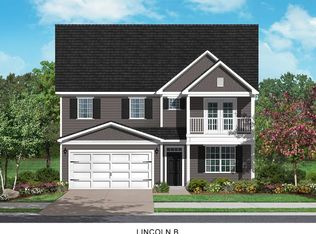The Cassidy floor plan in a master down with separate tub and tile shower. Huge game room and guest suite upstairs with walk in attic storage. Gas range, quartz countertops, tile backsplash and 42'' cabinets and many more upgrades. Cement plank siding as well as a nice screen porch.Schools can change without notice. Verify with the local School Districts.
This property is off market, which means it's not currently listed for sale or rent on Zillow. This may be different from what's available on other websites or public sources.



