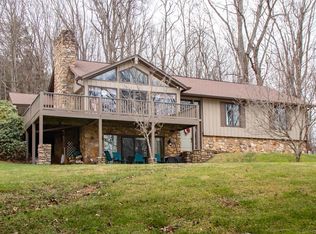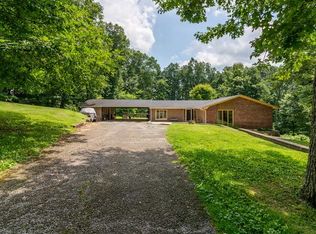Spacious home in the desirable Forest Hills Subdivision. This one owner home features over 2000 square feet of finished space and a large lot with beautiful mountain views. The home has a formal floor which includes a formal dinning room, living room an den area. The second level has three bedrooms including the large master bedroom with a jack and jill bathroom. The home also offers a full unfinished that could easily be finished for more space. The property is located just outside of town limits and is convent to local area schools and amenities.
This property is off market, which means it's not currently listed for sale or rent on Zillow. This may be different from what's available on other websites or public sources.

