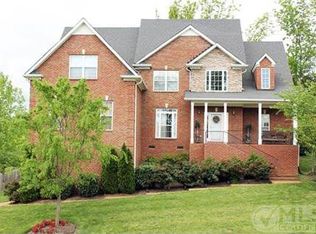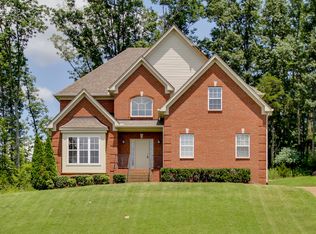FRESHLY PAINTED INTERIOR! Great space for your family! Great location with lots of community amenities Quick easy access to Hwy 386. Don't miss 2 master suite options--one on the main level and one on the second level. Nice family home - Very bright, open floor plan. Bonus room and great room. Breakfast area and separate dining room. Come see our home - you will love it! Bsmt garage.
This property is off market, which means it's not currently listed for sale or rent on Zillow. This may be different from what's available on other websites or public sources.

