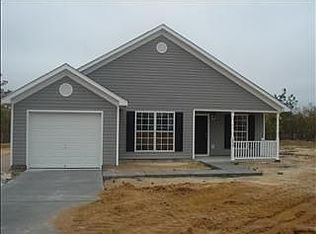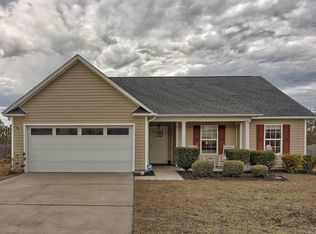Beautiful 3bed 2bath home FULLY renovated in Ridge Pointe! HUGE backyard with over .56 Acres with an amazing hardscape patio and fire pit! ALL NEW carpet, paint. All NEW fixtures throughout! Spacious open floor plan with LARGE master suite! Lexington 2 schools! Huge work shop and large gate to backyard allows room to park RV, Boat or Trailer. Rural financing eligible!
This property is off market, which means it's not currently listed for sale or rent on Zillow. This may be different from what's available on other websites or public sources.


