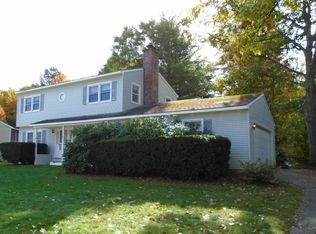Striking Contemporary Shelburne home with mid-century modern flair! You will fall in love with the open floor plan, vaulted ceilings, ample natural light, and unique architectural details. Living room features a stunning stone fireplace with Panton, VT stone (3 openings throughout home), floor-to-ceiling windows, and slider to sunroom. Opens to upgraded kitchen with newer stainless steel appliances, a custom butcher block island, teak veneer, grass cloth wall detail, 1850s chalkboard counter tops, and cork flooring. Spacious master suite includes a sitting nook, double closets, vaulted ceiling, large windows, and shared master bath with soaking tub, separate shower, and double vanity. Sunroom opens to screened back deck and back patio. Generous and private backyard has room for abundant gardens. Many upgrades include freshly sanded hardwood floor, newer drainage system, and large windows for passive solar (installed 2015). Freshly painted and ready to go!
This property is off market, which means it's not currently listed for sale or rent on Zillow. This may be different from what's available on other websites or public sources.

