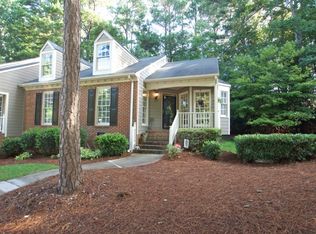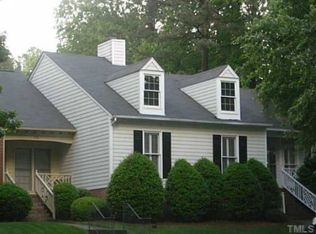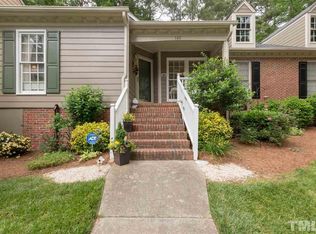Showing for Back Up Offers--No maintenance, one-floor living. HOA maintains exterior--Everything in this home has been remodeled. Completely remodeled kitchen with new cabinets and appliances, gorgeous granite. Both bathrooms remodeled and master bath has tiled walk-in shower. Recently replaced windows, HVAC, H20. Hardwoods in main areas and laminate floors in bedrooms. Elfa closet system in Master bedroom. Pull down attic stairs and floored space. New deck in private back yard.
This property is off market, which means it's not currently listed for sale or rent on Zillow. This may be different from what's available on other websites or public sources.


