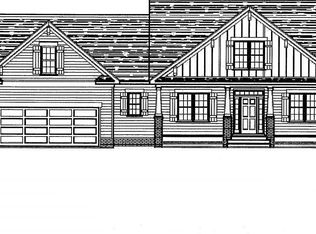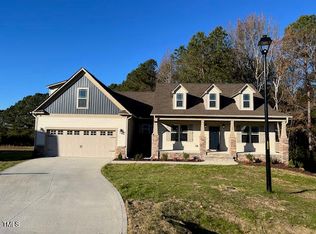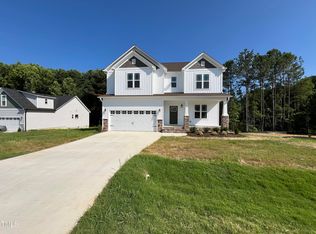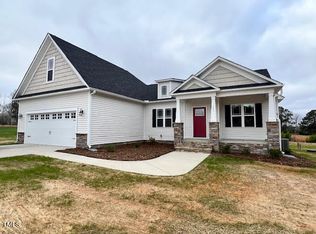Sold for $359,650
$359,650
134 Red Rocks Cir, Benson, NC 27504
3beds
1,802sqft
Single Family Residence, Residential
Built in 2024
1.03 Acres Lot
$355,600 Zestimate®
$200/sqft
$1,983 Estimated rent
Home value
$355,600
$338,000 - $377,000
$1,983/mo
Zestimate® history
Loading...
Owner options
Explore your selling options
What's special
The only one like it in the neighborhood, this Craftsman-style home blends timeless appeal with modern elegance. Gorgeous GOURMET KITCHEN features an island, apron-front farm sink, cooktop, built-in wall oven, microwave (vented to the outside), soft-close cabinets & drawers, a large walk-in pantry along with recessed & pendant lights. The Mud Room with Drop Zone works great for shoes, jackets, umbrellas & backpacks. Separate from the other bedrooms, the Main Suite makes the perfect personal retreat with a dramatic, double-tray ceiling & spa-like bath with dual vanities, soaking tub, separate walk-in shower with clear, custom glass door & 2 WALK-IN CLOSETS with custom-built wood shelves. Detailed trim work adorns select rooms. Soothing color palette throughout. Highspeed, Fiber Internet available -- ideal for working from home. Unwind on the screened-in back deck overlooking serene surroundings. Peaceful, country living with nearby-city conveniences. Less than 10 minutes to I-40 and 30 minutes to downtown Raleigh. Small, local builder. Feel the difference.
Zillow last checked: 8 hours ago
Listing updated: October 28, 2025 at 12:30am
Listed by:
Robyn Williams 919-631-6348,
RE/MAX SOUTHLAND REALTY II,
Kelsey lee Hyman 919-320-8179,
RE/MAX SOUTHLAND REALTY II
Bought with:
Summer L Bowen-Adams, 228865
Sold By Summer Real Estate
Source: Doorify MLS,MLS#: 10044535
Facts & features
Interior
Bedrooms & bathrooms
- Bedrooms: 3
- Bathrooms: 2
- Full bathrooms: 2
Heating
- Electric, Forced Air, Heat Pump
Cooling
- Ceiling Fan(s), Central Air, Electric, Heat Pump
Appliances
- Included: Electric Cooktop, Microwave, Smart Appliance(s), Stainless Steel Appliance(s), Oven, Water Heater
- Laundry: Electric Dryer Hookup, Laundry Room, Washer Hookup
Features
- Bathtub/Shower Combination, Bookcases, Built-in Features, Ceiling Fan(s), Crown Molding, Double Vanity, Dual Closets, Entrance Foyer, Granite Counters, High Ceilings, High Speed Internet, Kitchen Island, Open Floorplan, Pantry, Master Downstairs, Separate Shower, Smooth Ceilings, Tray Ceiling(s), Walk-In Closet(s), Walk-In Shower
- Flooring: Carpet, Laminate, Tile
- Doors: Sliding Doors
- Windows: Screens
- Basement: Crawl Space
- Number of fireplaces: 1
- Fireplace features: Gas Log, Living Room
Interior area
- Total structure area: 1,802
- Total interior livable area: 1,802 sqft
- Finished area above ground: 1,802
- Finished area below ground: 0
Property
Parking
- Total spaces: 2
- Parking features: Attached, Concrete, Garage, Garage Door Opener, Garage Faces Front
- Attached garage spaces: 2
Features
- Levels: One
- Stories: 1
- Patio & porch: Covered, Deck, Front Porch, Porch, Screened
- Fencing: None
- Has view: Yes
- View description: Trees/Woods
Lot
- Size: 1.03 Acres
- Features: Cul-De-Sac, Hardwood Trees, Landscaped
Details
- Parcel number: 07F06059J
- Special conditions: Standard
Construction
Type & style
- Home type: SingleFamily
- Architectural style: Craftsman, Farmhouse, Traditional
- Property subtype: Single Family Residence, Residential
Materials
- Stone Veneer, Vinyl Siding
- Foundation: Block
- Roof: Shingle
Condition
- New construction: Yes
- Year built: 2024
- Major remodel year: 2024
Details
- Builder name: Scott Lee Homes, Inc.
Utilities & green energy
- Sewer: Septic Tank
- Water: Public
Community & neighborhood
Location
- Region: Benson
- Subdivision: Lowery Meadows
HOA & financial
HOA
- Has HOA: Yes
- HOA fee: $180 annually
- Services included: None
Price history
| Date | Event | Price |
|---|---|---|
| 12/3/2024 | Sold | $359,650+0.8%$200/sqft |
Source: | ||
| 9/29/2024 | Pending sale | $356,900$198/sqft |
Source: | ||
| 8/1/2024 | Listed for sale | $356,900$198/sqft |
Source: | ||
Public tax history
| Year | Property taxes | Tax assessment |
|---|---|---|
| 2025 | $2,260 +458% | $355,910 +611.8% |
| 2024 | $405 +271.5% | $50,000 |
| 2023 | $109 | $50,000 |
Find assessor info on the county website
Neighborhood: 27504
Nearby schools
GreatSchools rating
- 8/10Mcgee's Crossroads ElementaryGrades: PK-5Distance: 2.4 mi
- 9/10McGee's Crossroads Middle SchoolGrades: 6-8Distance: 2.3 mi
- 4/10West Johnston HighGrades: 9-12Distance: 2.1 mi
Schools provided by the listing agent
- Elementary: Johnston - McGees Crossroads
- Middle: Johnston - McGees Crossroads
- High: Johnston - W Johnston
Source: Doorify MLS. This data may not be complete. We recommend contacting the local school district to confirm school assignments for this home.
Get a cash offer in 3 minutes
Find out how much your home could sell for in as little as 3 minutes with a no-obligation cash offer.
Estimated market value$355,600
Get a cash offer in 3 minutes
Find out how much your home could sell for in as little as 3 minutes with a no-obligation cash offer.
Estimated market value
$355,600



