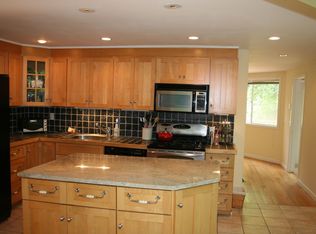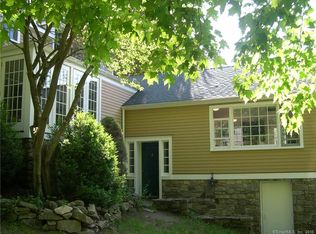Sold for $1,200,000
$1,200,000
134 Range Road, Wilton, CT 06897
3beds
2,197sqft
Single Family Residence
Built in 1939
2.62 Acres Lot
$-- Zestimate®
$546/sqft
$4,443 Estimated rent
Home value
Not available
Estimated sales range
Not available
$4,443/mo
Zestimate® history
Loading...
Owner options
Explore your selling options
What's special
Discover the epitome of charm and convenience in this stunning stone Cape cottage, perfectly situated in an ideal setting. Just moments away from the vibrant Town Center, renowned Wilton Public Schools, Metro North Trains, and major highways, this home offers the best of both worlds-tranquil living w/easy access to all amenities. In pristine condition, this freshly styled gem is truly move-in ready, showcasing over $300K in improvements since its purchase in 2023. Every detail has been meticulously attended to, resulting in a residence that exudes modern elegance while retaining its timeless character. The cottage features beautifully appointed interiors that seamlessly blend classic & contemporary elements, creating a warm and inviting atmosphere. Spacious rooms are bathed in natural light, enhancing the fresh and bright aesthetic throughout. Step outside to enjoy thoughtfully designed outdoor spaces, perfect for relaxation and entertainment. Whether it's morning coffee on the patio or a leisurely evening in the lush garden, the outdoor areas provide a serene escape. This home is not only a testament to exquisite craftsmanship and tasteful updates but also a showcase of incredible value w/significant investments made to ensure longevity & comfort. Its stone facade and charming architectural details make it a standout property, both inside and out. Don't miss this rare opportunity to own a piece of paradise in a prime location-amazingly gorgeous and ready to welcome you.
Zillow last checked: 8 hours ago
Listing updated: November 04, 2024 at 02:06pm
Listed by:
Mary Beth Stow 203-247-2202,
Houlihan Lawrence 203-966-3507
Bought with:
Joan McVeigh, RES.0792929
William Raveis Real Estate
Source: Smart MLS,MLS#: 24027130
Facts & features
Interior
Bedrooms & bathrooms
- Bedrooms: 3
- Bathrooms: 2
- Full bathrooms: 2
Primary bedroom
- Features: Bay/Bow Window, Skylight, Built-in Features, Full Bath, Walk-In Closet(s), Wall/Wall Carpet
- Level: Upper
Bedroom
- Features: Built-in Features, Hardwood Floor
- Level: Main
Bedroom
- Features: Hardwood Floor
- Level: Main
Bathroom
- Features: Tub w/Shower, Marble Floor
- Level: Main
Den
- Features: Remodeled, Built-in Features, Wall/Wall Carpet
- Level: Other
Dining room
- Features: Hardwood Floor
- Level: Main
Kitchen
- Features: Remodeled, Breakfast Bar, Built-in Features, Slate Floor
- Level: Main
Living room
- Features: Built-in Features, Fireplace, Hardwood Floor
- Level: Main
Heating
- Hot Water, Oil
Cooling
- Central Air
Appliances
- Included: Gas Range, Microwave, Refrigerator, Dishwasher, Washer, Dryer, Water Heater
- Laundry: Lower Level
Features
- Open Floorplan
- Basement: Full,Unfinished,Interior Entry,Concrete
- Attic: None
- Number of fireplaces: 1
Interior area
- Total structure area: 2,197
- Total interior livable area: 2,197 sqft
- Finished area above ground: 2,197
Property
Parking
- Total spaces: 1
- Parking features: Attached
- Attached garage spaces: 1
Features
- Patio & porch: Patio
- Exterior features: Rain Gutters, Garden, Stone Wall
Lot
- Size: 2.62 Acres
- Features: Few Trees, Level, Sloped
Details
- Additional structures: Shed(s)
- Parcel number: 1926779
- Zoning: R-2
Construction
Type & style
- Home type: SingleFamily
- Architectural style: Cape Cod
- Property subtype: Single Family Residence
Materials
- Stone, Wood Siding
- Foundation: Concrete Perimeter, Masonry
- Roof: Asphalt
Condition
- New construction: No
- Year built: 1939
Utilities & green energy
- Sewer: Septic Tank
- Water: Well
- Utilities for property: Cable Available
Community & neighborhood
Community
- Community features: Golf, Health Club, Library, Medical Facilities, Public Rec Facilities, Near Public Transport, Stables/Riding, Tennis Court(s)
Location
- Region: Wilton
- Subdivision: South Wilton
Price history
| Date | Event | Price |
|---|---|---|
| 10/30/2024 | Sold | $1,200,000+0.1%$546/sqft |
Source: | ||
| 9/12/2024 | Pending sale | $1,199,000$546/sqft |
Source: | ||
| 8/6/2024 | Listing removed | -- |
Source: | ||
| 6/21/2024 | Listed for sale | $1,199,000+39.4%$546/sqft |
Source: | ||
| 5/5/2023 | Sold | $860,000+37.6%$391/sqft |
Source: Public Record Report a problem | ||
Public tax history
| Year | Property taxes | Tax assessment |
|---|---|---|
| 2025 | $15,999 +2.9% | $655,410 +0.9% |
| 2024 | $15,555 +16.2% | $649,740 +42% |
| 2023 | $13,391 +6.3% | $457,660 +2.5% |
Find assessor info on the county website
Neighborhood: 06897
Nearby schools
GreatSchools rating
- NAMiller-Driscoll SchoolGrades: PK-2Distance: 0.5 mi
- 9/10Middlebrook SchoolGrades: 6-8Distance: 2.2 mi
- 10/10Wilton High SchoolGrades: 9-12Distance: 2.7 mi
Schools provided by the listing agent
- Elementary: Miller-Driscoll
- Middle: Middlebrook,Cider Mill
- High: Wilton
Source: Smart MLS. This data may not be complete. We recommend contacting the local school district to confirm school assignments for this home.
Get pre-qualified for a loan
At Zillow Home Loans, we can pre-qualify you in as little as 5 minutes with no impact to your credit score.An equal housing lender. NMLS #10287.

