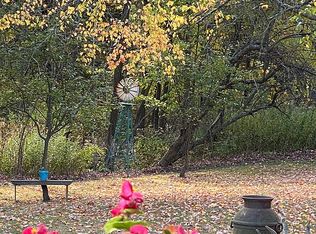Sold for $400,000
$400,000
134 Rails Rd, Tunkhannock, PA 18657
3beds
1,742sqft
Residential, Single Family Residence
Built in 2018
2.45 Acres Lot
$408,900 Zestimate®
$230/sqft
$2,443 Estimated rent
Home value
$408,900
$380,000 - $438,000
$2,443/mo
Zestimate® history
Loading...
Owner options
Explore your selling options
What's special
Don't miss your opportunity to own this two-story colonial style home is located in a beautiful county setting with a close commute to town. The open space kitchen offers ceramic tile in the kitchen area, granite counter tops, as well as Hickory plank hardwood flooring through the home. The spacious living room with stone faced, gas fireplace has a gorgeous landscape view. Off of the kitchen is a formal Dining room as well as a Den to accommodate a home office. The Master bedroom offers a coffered ceiling with recessed lighting, a breath-taking view from the large windows, as well as a sliding glass door where you can walkout to a privet balcony. Located on the first floor you will find the laundry room, half bath and plenty of closet space. This 3 bedroom, 3 bath home is a must see.
Zillow last checked: 8 hours ago
Listing updated: September 08, 2024 at 09:07pm
Listed by:
Diane Stracham,
ERA One Source Realty
Bought with:
Aubrey Chance
CLASSIC PROPERTIES
Source: GSBR,MLS#: SC1960
Facts & features
Interior
Bedrooms & bathrooms
- Bedrooms: 3
- Bathrooms: 3
- Full bathrooms: 2
- 1/2 bathrooms: 1
Primary bedroom
- Description: Master, Hardwood, Balcony
- Area: 199.08 Square Feet
- Dimensions: 15.8 x 12.6
Bedroom 2
- Description: Hardwood
- Area: 99.84 Square Feet
- Dimensions: 9.6 x 10.4
Bedroom 3
- Description: Hardwood
- Area: 99.99 Square Feet
- Dimensions: 9.9 x 10.1
Bathroom 1
- Description: 1/2 Bath With Tile
- Area: 30.09 Square Feet
- Dimensions: 5.1 x 5.9
Bathroom 2
- Description: Master With Double Vanity
- Area: 111.87 Square Feet
- Dimensions: 11.3 x 9.9
Bathroom 3
- Description: Tile
- Area: 39.05 Square Feet
- Dimensions: 4.11 x 9.5
Den
- Description: Hardwood
- Area: 99.84 Square Feet
- Dimensions: 9.6 x 10.4
Dining room
- Description: Hardwood
- Area: 107.91 Square Feet
- Dimensions: 9.9 x 10.9
Kitchen
- Description: Tile & Granite Counter Top
- Area: 110.88 Square Feet
- Dimensions: 9.9 x 11.2
Laundry
- Area: 29.5 Square Feet
- Dimensions: 5 x 5.9
Living room
- Description: Hardwood
- Area: 221.76 Square Feet
- Dimensions: 17.6 x 12.6
Heating
- Electric, Heat Pump, Forced Air
Cooling
- Central Air, Ceiling Fan(s)
Appliances
- Included: Dishwasher, Refrigerator, Microwave, Electric Oven
- Laundry: Laundry Room, Main Level
Features
- Ceiling Fan(s), Radon Mitigation System, Walk-In Closet(s), Track Lighting, Granite Counters, Double Vanity, Coffered Ceiling(s)
- Flooring: Ceramic Tile, Hardwood
- Basement: Concrete,Walk-Out Access,Unfinished,Interior Entry,Full
- Attic: Crawl Opening
- Number of fireplaces: 1
- Fireplace features: Gas
Interior area
- Total structure area: 1,742
- Total interior livable area: 1,742 sqft
- Finished area above ground: 1,742
- Finished area below ground: 0
Property
Parking
- Total spaces: 2
- Parking features: Attached, Gravel, Garage Door Opener, Driveway
- Attached garage spaces: 2
- Has uncovered spaces: Yes
Features
- Levels: Two
- Stories: 2
- Patio & porch: Deck
- Exterior features: Balcony, Private Yard, Fire Pit
- Fencing: None
- Frontage length: 347.00
Lot
- Size: 2.45 Acres
- Dimensions: 347 x 68 x 65 x 225 x 380 x 247
- Features: Landscaped, 2nd Tier, Wooded
Details
- Parcel number: 27071.0188150000
- Zoning: R1
- Zoning description: Residential
Construction
Type & style
- Home type: SingleFamily
- Architectural style: Colonial
- Property subtype: Residential, Single Family Residence
Materials
- Vinyl Siding
- Foundation: See Remarks
- Roof: Asphalt
Condition
- New construction: No
- Year built: 2018
Utilities & green energy
- Electric: 200+ Amp Service
- Sewer: Mound Septic
- Water: Well
- Utilities for property: Electricity Connected
Community & neighborhood
Location
- Region: Tunkhannock
Other
Other facts
- Listing terms: Cash,VA Loan,FHA,Conventional
- Road surface type: Paved
Price history
| Date | Event | Price |
|---|---|---|
| 6/17/2024 | Sold | $400,000$230/sqft |
Source: | ||
| 4/18/2024 | Pending sale | $400,000$230/sqft |
Source: | ||
| 4/12/2024 | Listed for sale | $400,000+43.1%$230/sqft |
Source: | ||
| 8/28/2019 | Sold | $279,500+2.4%$160/sqft |
Source: | ||
| 6/21/2019 | Price change | $273,000-0.7%$157/sqft |
Source: Sherlock Homes and Properties #18-2540 Report a problem | ||
Public tax history
| Year | Property taxes | Tax assessment |
|---|---|---|
| 2025 | $4,628 | $41,755 |
| 2024 | $4,628 +0.9% | $41,755 |
| 2023 | $4,587 +1.9% | $41,755 |
Find assessor info on the county website
Neighborhood: 18657
Nearby schools
GreatSchools rating
- NATunkhannock Middle SchoolGrades: 5-8Distance: 4.6 mi
- 6/10Tunkhannock High SchoolGrades: 8-12Distance: 4.4 mi
- NAMehoopany El SchoolGrades: K-4Distance: 6 mi
Get pre-qualified for a loan
At Zillow Home Loans, we can pre-qualify you in as little as 5 minutes with no impact to your credit score.An equal housing lender. NMLS #10287.
