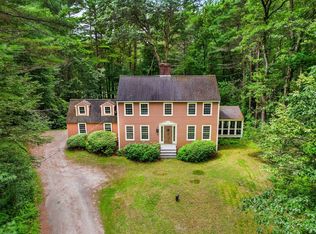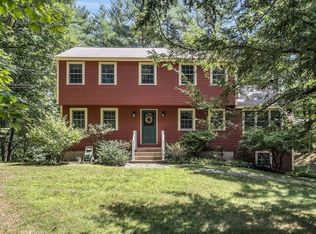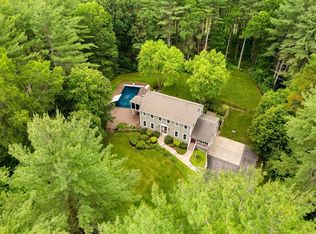Sold for $725,000
$725,000
134 Raddin Rd, Groton, MA 01450
4beds
2,602sqft
Single Family Residence
Built in 1975
1.01 Acres Lot
$776,900 Zestimate®
$279/sqft
$4,321 Estimated rent
Home value
$776,900
$738,000 - $824,000
$4,321/mo
Zestimate® history
Loading...
Owner options
Explore your selling options
What's special
Well maintained colonial home on private ace lot. Sellers have done some nice updates including roof, driveway, kitchen, hardwoods, and lighting. Front entrance farmers porch leads to open concept family room with recessed lights and fireplace, dining room with sliders to deck and updated kitchen with quartz counters, all with hardwood flooring. Kitchen leads to laundry and drop zone with direct garage access, oversized living room/home office with HW flooring and ½ bath. Real first floor bedroom with private updated bath with radiant heat and wet floor/tile shower complete this floor. Second floor has 3 nicely sized rooms all with HW flooring and full bath. One bedroom is front to back with his/her closets! LL is great future potential finished space with brick fireplace. Exterior green space is private including deck, storage shed and flat level green space. 134 Raddin Road, a wonderful place to call home in central Groton location close to high school and conservation.
Zillow last checked: 8 hours ago
Listing updated: July 20, 2023 at 01:19pm
Listed by:
Jenepher Spencer 978-618-5262,
Coldwell Banker Realty - Westford 978-692-2121
Bought with:
Patrick Murphy
Coldwell Banker Realty - Concord
Source: MLS PIN,MLS#: 73109983
Facts & features
Interior
Bedrooms & bathrooms
- Bedrooms: 4
- Bathrooms: 3
- Full bathrooms: 2
- 1/2 bathrooms: 1
Primary bedroom
- Features: Bathroom - 3/4, Closet, Flooring - Hardwood
- Level: First
- Area: 191.17
- Dimensions: 15.5 x 12.33
Bedroom 2
- Features: Ceiling Fan(s), Closet, Flooring - Hardwood
- Level: Second
- Area: 394.31
- Dimensions: 13.92 x 28.33
Bedroom 3
- Features: Closet, Flooring - Hardwood
- Level: Second
- Area: 161.92
- Dimensions: 14.5 x 11.17
Bedroom 4
- Features: Ceiling Fan(s), Walk-In Closet(s), Flooring - Hardwood
- Level: Second
- Area: 227.79
- Dimensions: 19.25 x 11.83
Primary bathroom
- Features: Yes
Bathroom 1
- Features: Bathroom - 3/4, Flooring - Stone/Ceramic Tile, Countertops - Stone/Granite/Solid, Recessed Lighting
- Level: First
- Area: 70.92
- Dimensions: 7.67 x 9.25
Bathroom 2
- Features: Bathroom - Half, Flooring - Stone/Ceramic Tile, Countertops - Stone/Granite/Solid
- Level: First
Bathroom 3
- Features: Bathroom - Full, Bathroom - Double Vanity/Sink, Bathroom - With Tub & Shower, Closet, Flooring - Vinyl
- Level: Second
- Area: 95.85
- Dimensions: 8.58 x 11.17
Dining room
- Features: Flooring - Hardwood, Slider
- Level: First
- Area: 140.81
- Dimensions: 11.42 x 12.33
Family room
- Features: Wood / Coal / Pellet Stove, Flooring - Hardwood
- Level: First
- Area: 296.04
- Dimensions: 20.42 x 14.5
Kitchen
- Features: Flooring - Hardwood, Countertops - Stone/Granite/Solid
- Level: First
- Area: 205.56
- Dimensions: 16.67 x 12.33
Living room
- Features: Flooring - Hardwood
- Level: First
- Area: 276.83
- Dimensions: 22 x 12.58
Heating
- Baseboard, Oil
Cooling
- Central Air
Appliances
- Included: Water Heater, Range, Dishwasher, Microwave, Refrigerator, Washer, Dryer
- Laundry: Electric Dryer Hookup, First Floor, Washer Hookup
Features
- Flooring: Wood, Tile, Vinyl
- Windows: Insulated Windows, Screens
- Basement: Full,Bulkhead,Concrete
- Number of fireplaces: 2
- Fireplace features: Family Room
Interior area
- Total structure area: 2,602
- Total interior livable area: 2,602 sqft
Property
Parking
- Total spaces: 6
- Parking features: Attached, Garage Door Opener, Paved
- Attached garage spaces: 2
- Uncovered spaces: 4
Features
- Patio & porch: Porch, Deck - Composite
- Exterior features: Porch, Deck - Composite, Storage, Screens
Lot
- Size: 1.01 Acres
- Features: Wooded, Cleared, Level
Details
- Parcel number: M:244 B:22 L:,515908
- Zoning: RA
Construction
Type & style
- Home type: SingleFamily
- Architectural style: Colonial
- Property subtype: Single Family Residence
Materials
- Frame
- Foundation: Concrete Perimeter
- Roof: Shingle
Condition
- Year built: 1975
Utilities & green energy
- Electric: Circuit Breakers, 200+ Amp Service
- Sewer: Private Sewer
- Water: Private
- Utilities for property: for Electric Range, for Electric Oven, for Electric Dryer, Washer Hookup
Green energy
- Energy efficient items: Thermostat
Community & neighborhood
Community
- Community features: Shopping, Pool, Tennis Court(s), Park, Walk/Jog Trails, Stable(s), Golf, Medical Facility, Bike Path, Conservation Area, House of Worship, Private School, Public School
Location
- Region: Groton
Price history
| Date | Event | Price |
|---|---|---|
| 7/20/2023 | Sold | $725,000+16%$279/sqft |
Source: MLS PIN #73109983 Report a problem | ||
| 5/16/2023 | Contingent | $625,000$240/sqft |
Source: MLS PIN #73109983 Report a problem | ||
| 5/10/2023 | Listed for sale | $625,000+84%$240/sqft |
Source: MLS PIN #73109983 Report a problem | ||
| 9/23/2015 | Sold | $339,600-6.9%$131/sqft |
Source: Public Record Report a problem | ||
| 6/12/2015 | Pending sale | $364,900$140/sqft |
Source: REAL LIVING SCHRUENDER REAL ESTATE #71840686 Report a problem | ||
Public tax history
| Year | Property taxes | Tax assessment |
|---|---|---|
| 2025 | $10,012 +9.6% | $656,500 +8.4% |
| 2024 | $9,139 +6.7% | $605,600 +10.6% |
| 2023 | $8,563 +5.4% | $547,500 +15.9% |
Find assessor info on the county website
Neighborhood: 01450
Nearby schools
GreatSchools rating
- 6/10Groton Dunstable Regional Middle SchoolGrades: 5-8Distance: 2.9 mi
- 10/10Groton-Dunstable Regional High SchoolGrades: 9-12Distance: 0.9 mi
- 8/10Swallow/Union SchoolGrades: K-4Distance: 3.4 mi
Get a cash offer in 3 minutes
Find out how much your home could sell for in as little as 3 minutes with a no-obligation cash offer.
Estimated market value$776,900
Get a cash offer in 3 minutes
Find out how much your home could sell for in as little as 3 minutes with a no-obligation cash offer.
Estimated market value
$776,900


