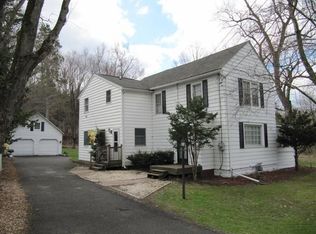Sold for $233,000
$233,000
134 Powderhouse Rd, Vestal, NY 13850
4beds
2,284sqft
Single Family Residence
Built in 1880
51.11 Acres Lot
$253,200 Zestimate®
$102/sqft
$2,359 Estimated rent
Home value
$253,200
$213,000 - $301,000
$2,359/mo
Zestimate® history
Loading...
Owner options
Explore your selling options
What's special
1880 FARMHOUSE ON 51 ACRES! Discover the perfect blend of history, charm, and comfort in this historic two-story farmhouse nestled on a sprawling 51-acres. This property offers a serene, private, and rural feel while being conveniently close to everything you need.
There are 4 bedrooms, 2 located on the first floor and 2 on the second,2 full bathrooms and 2 kitchens! The second floor boasts a versatile bonus area that includes the second kitchen, was previously used as an artist’s studio.
Check out the picturesque land, that includes an old barn and a shed with a carport. The house and land are accessed by a steel bridge over a creek, adding to the privacy and charm. It’s rural living with the convenience of being close to the university, Lockheed and downtown Binghamton.
Call your real agent now, don’t miss the opportunity to experience the charm and potential of this unique property!
Zillow last checked: 8 hours ago
Listing updated: July 22, 2024 at 05:02pm
Listed by:
Suzanne L. Krause,
WARREN REAL ESTATE (FRONT STREET),
Laura Melville,
WARREN REAL ESTATE (FRONT STREET)
Bought with:
Shannon M Rangel, 10401364192
CENTURY 21 NORTH EAST
Source: GBMLS,MLS#: 325746 Originating MLS: Greater Binghamton Association of REALTORS
Originating MLS: Greater Binghamton Association of REALTORS
Facts & features
Interior
Bedrooms & bathrooms
- Bedrooms: 4
- Bathrooms: 2
- Full bathrooms: 2
Primary bedroom
- Level: Second
- Dimensions: 15x17
Bedroom
- Level: First
- Dimensions: 13x14
Bedroom
- Level: First
- Dimensions: 11x13
Bedroom
- Level: Second
- Dimensions: 12x14
Bathroom
- Level: First
- Dimensions: 7x8
Bathroom
- Level: Second
- Dimensions: 7x8
Bonus room
- Level: Second
- Dimensions: 16x16 art studio w full kit
Dining room
- Level: First
- Dimensions: 15x10
Foyer
- Level: First
- Dimensions: 7x5
Kitchen
- Level: First
- Dimensions: 15x11
Living room
- Level: First
- Dimensions: 15x15
Office
- Level: First
- Dimensions: 8x12
Utility room
- Level: First
- Dimensions: 7x14
Heating
- Forced Air
Cooling
- None
Appliances
- Included: Dryer, Free-Standing Range, Gas Water Heater, Refrigerator, Washer
- Laundry: Washer Hookup, Dryer Hookup
Features
- Pantry
- Flooring: Carpet, Vinyl
- Has fireplace: Yes
- Fireplace features: Wood Burning
Interior area
- Total interior livable area: 2,284 sqft
- Finished area above ground: 2,284
- Finished area below ground: 0
Property
Parking
- Total spaces: 1
- Parking features: Barn, Carport, Parking Space(s), One Space
- Carport spaces: 1
Features
- Levels: Two
- Stories: 2
- Patio & porch: Covered, Porch
- Exterior features: Landscaping, Mature Trees/Landscape, Porch
Lot
- Size: 51.11 Acres
- Features: Sloped Down, Wooded
Details
- Additional structures: Apartment
- Parcel number: 03480020600100020370000000
- Zoning: rural residence
- Zoning description: rural residence
Construction
Type & style
- Home type: SingleFamily
- Architectural style: Two Story
- Property subtype: Single Family Residence
Materials
- Vinyl Siding
- Foundation: Basement, Stone
Condition
- Year built: 1880
Utilities & green energy
- Sewer: Septic Tank
- Water: Well
- Utilities for property: Cable Available
Community & neighborhood
Location
- Region: Vestal
Other
Other facts
- Listing agreement: Exclusive Right To Sell
- Ownership: OWNER
Price history
| Date | Event | Price |
|---|---|---|
| 7/22/2024 | Sold | $233,000+25.9%$102/sqft |
Source: | ||
| 6/11/2024 | Pending sale | $185,000$81/sqft |
Source: | ||
| 6/5/2024 | Contingent | $185,000$81/sqft |
Source: | ||
| 5/26/2024 | Listed for sale | $185,000$81/sqft |
Source: | ||
Public tax history
| Year | Property taxes | Tax assessment |
|---|---|---|
| 2024 | -- | $259,050 -17.2% |
| 2023 | -- | $312,800 +12% |
| 2022 | -- | $279,200 +15% |
Find assessor info on the county website
Neighborhood: 13850
Nearby schools
GreatSchools rating
- 5/10Glenwood Elementary SchoolGrades: K-5Distance: 2.8 mi
- 6/10Vestal Middle SchoolGrades: 6-8Distance: 3.8 mi
- 7/10Vestal Senior High SchoolGrades: 9-12Distance: 4 mi
Schools provided by the listing agent
- Elementary: Glenwood
- District: Vestal
Source: GBMLS. This data may not be complete. We recommend contacting the local school district to confirm school assignments for this home.
