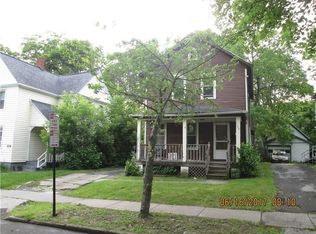Closed
$105,000
134 Post Ave, Rochester, NY 14619
4beds
1,816sqft
Single Family Residence
Built in 1910
5,706.36 Square Feet Lot
$193,000 Zestimate®
$58/sqft
$2,107 Estimated rent
Maximize your home sale
Get more eyes on your listing so you can sell faster and for more.
Home value
$193,000
$170,000 - $214,000
$2,107/mo
Zestimate® history
Loading...
Owner options
Explore your selling options
What's special
Don't miss this fantastic opportunity! Whether you're looking for a home to occupy or a great investment, this property has plenty to offer. Step from the inviting front porch into a spacious living room featuring beautifully maintained hardwood floors that flow throughout both the first and second floors. The main level includes a bedroom and a convenient half bath, perfect for guests and entertaining. Upstairs, you'll find a full bathroom and three well-sized bedrooms. The bright, eat-in kitchen is flooded with natural light, creating a welcoming atmosphere. The full attic offers potential for additional living space, and the private backyard provides a peaceful retreat. With a newer furnace, hot water tank, and roof, this home is truly move-in ready. Please note, the garage is in rough condition and will be sold "as-is."
Zillow last checked: 8 hours ago
Listing updated: January 26, 2025 at 04:07pm
Listed by:
Devonte Davis 716-819-7838,
eXp Realty
Bought with:
Randi C. Streb, 10491210452
RIC Home Improvement LLC
Source: NYSAMLSs,MLS#: B1568891 Originating MLS: Buffalo
Originating MLS: Buffalo
Facts & features
Interior
Bedrooms & bathrooms
- Bedrooms: 4
- Bathrooms: 2
- Full bathrooms: 1
- 1/2 bathrooms: 1
- Main level bathrooms: 1
- Main level bedrooms: 2
Heating
- Gas, Forced Air
Appliances
- Included: Gas Water Heater
Features
- Eat-in Kitchen, Separate/Formal Living Room, Bedroom on Main Level
- Flooring: Hardwood, Varies, Vinyl
- Basement: Full
- Has fireplace: No
Interior area
- Total structure area: 1,816
- Total interior livable area: 1,816 sqft
Property
Parking
- Total spaces: 1
- Parking features: Detached, Garage
- Garage spaces: 1
Features
- Exterior features: Blacktop Driveway
Lot
- Size: 5,706 sqft
- Dimensions: 50 x 114
- Features: Residential Lot
Details
- Parcel number: 26140012064000030060000000
- Special conditions: Standard
Construction
Type & style
- Home type: SingleFamily
- Architectural style: Two Story
- Property subtype: Single Family Residence
Materials
- Wood Siding
- Foundation: Block
- Roof: Asphalt
Condition
- Resale
- Year built: 1910
Utilities & green energy
- Electric: Circuit Breakers
- Sewer: Connected
- Water: Connected, Public
- Utilities for property: Sewer Connected, Water Connected
Community & neighborhood
Location
- Region: Rochester
- Subdivision: Pearts
Other
Other facts
- Listing terms: Cash,Conventional
Price history
| Date | Event | Price |
|---|---|---|
| 4/28/2025 | Listing removed | $1,750$1/sqft |
Source: Zillow Rentals Report a problem | ||
| 4/24/2025 | Listed for rent | $1,750+75.9%$1/sqft |
Source: Zillow Rentals Report a problem | ||
| 1/24/2025 | Sold | $105,000-12.4%$58/sqft |
Source: | ||
| 11/14/2024 | Pending sale | $119,900$66/sqft |
Source: | ||
| 9/30/2024 | Listed for sale | $119,900$66/sqft |
Source: | ||
Public tax history
| Year | Property taxes | Tax assessment |
|---|---|---|
| 2024 | -- | $142,200 +83.2% |
| 2023 | -- | $77,600 |
| 2022 | -- | $77,600 |
Find assessor info on the county website
Neighborhood: 19th Ward
Nearby schools
GreatSchools rating
- 3/10School 16 John Walton SpencerGrades: PK-6Distance: 0.3 mi
- 3/10Joseph C Wilson Foundation AcademyGrades: K-8Distance: 0.7 mi
- 6/10Rochester Early College International High SchoolGrades: 9-12Distance: 0.7 mi
Schools provided by the listing agent
- District: Rochester
Source: NYSAMLSs. This data may not be complete. We recommend contacting the local school district to confirm school assignments for this home.
