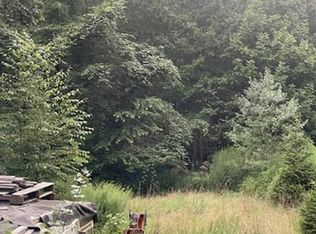Cozy 3-Bedroom Home with Round Outdoor Pool in Sturbridge, MA Come start a brand new life in this lovely and unique 3-bedroom home in Sturbridge, MA. Enjoy the breezy and welcoming living room, your very own fully-furnished kitchen, and a wooden balcony with an attached round pool overlooking a wide backyard enveloped in nature. A stunning breezeway that opens up to a wooden side deck is a great space for a reading lounge or cozy tea room for your family. You can find gorgeous wood and tiled flooring plus warm wood paneling in a few key areas in this charming house. Sleep peacefully within a spacious Master Bedroom with its own bath and closet. Plus, you can turn the other bedroom into a beautiful guestroom or entertainment room. The raised loft atop the sunken family room can be converted into a third bedroom. This comfortable home is a canvass for your imagination, a space you can recreate to suit the life you have always wanted, New Flooring, New Kitchen and Bath
This property is off market, which means it's not currently listed for sale or rent on Zillow. This may be different from what's available on other websites or public sources.
