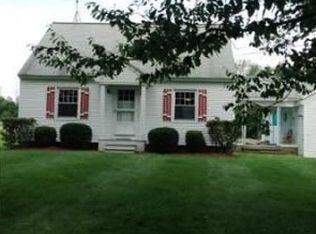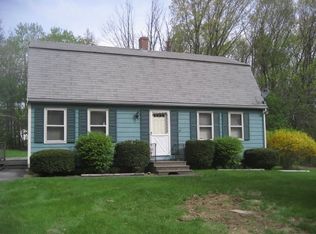Newer classic colonial with farmers porch and bonus room is available for the distinguished buyer. Enjoy living in this beautiful custom built home that boasts elegance, sophistication and comfort. Its open floor plan is conducive to a great lifestyle & easy entertaining. This home features formal and casual living space that is full of wish -list items such as tile and hardwood flooring, a masonry fireplace w/hearth and a warm open foyer to welcome family and guests .The kitchen is open and bright with a spacious eat in area and sliding door to access the deck .The formal dinning room is ready to host holiday get together's. The master bedroom suite features a spa like feel with a walk in closet, jetted tub, and shower. Gather in the warm living room around the fireplace and watch the snow fall. With 4 spacious bedrooms there is room for everyone. This great home is sited on a private 1 acre lot that features mature trees, perennial plants and flowers.
This property is off market, which means it's not currently listed for sale or rent on Zillow. This may be different from what's available on other websites or public sources.

