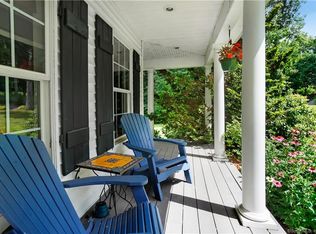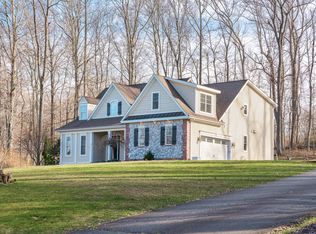Custom built & well maintained Adirondack shingle style home offering the perfect blend of traditional architecture and modern home design. Meticulous craftsmanship, quality materials and vaulted ceilings throughout add to the sense of spaciousness while the distinctly versatile floor plan makes this home ideal for entertaining. A welcoming foyer leads to the dramatic two story great room with stone fireplace creating a warm an inviting gathering space for friends & family. The elegant formal dining room with coffered ceilings and the music room/study is the perfect place for enjoying special occasions. A well appointed chef's kitchen with center island features granite counters, high end stainless appliances and offers easy access to a pantry, laundry room, 1/2 bath & 3 car garage. The first floor Master suite and spacious bath with walk-in closet offers convenient one floor living; a private deck is a wonderful place to relax while overlooking park like grounds. Upstairs you'll find an impressive in-home office, 3 guest rooms, 2 full baths and balcony with a view of the great room below. The lower level features a game room with fireplace, exercise room, full bath and wine cellar. A private deck with custom pergola provides a relaxing environment and is ideal for outdoor entertaining. Offering privacy without seclusion the house is prominently set on 5+ acres overlooking rolling lawns, mature plantings & natural woodlands. You will enjoy this special home for years to come.
This property is off market, which means it's not currently listed for sale or rent on Zillow. This may be different from what's available on other websites or public sources.


