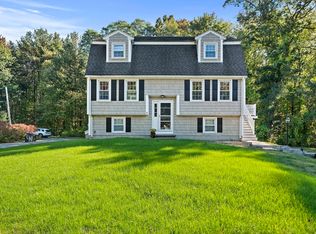Come see this great 3 bedroom, 2 full bath home in a wonderful neighborhood. Located on a dead end street this home features a new roof, new deck, new flooring throughout the first floor, updated kitchen appliances and washer/dryer. It has a unique floor plan with 2 bedrooms and a playroom on the lower level with kitchen, living room, and master bedroom on upper level. The sellers have loved this home and so will you!
This property is off market, which means it's not currently listed for sale or rent on Zillow. This may be different from what's available on other websites or public sources.
