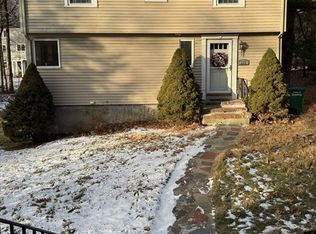Ready to move right in! Charming as can be 8 room, 3-4 bedroom, 2 bathroom Cape in sought after West Side neighborhood beside Sturges Park with tennis, basketball, softball field and playground. Possibly a Royal Barry Wills design, this wonderful home has been substantially updated and includes a cherry cabinet eat-in kitchen, new first floor bathroom, boiler, hot water heater, oil tank, insulation, exterior doors and steps. The spacious living room features an oversized fireplace with electric-fired pellet stove. The finished lower level offers a large, fireplaced family room and separate office/bonus room. 13 year old roof; 100 amp circuit breakers; vinyl windows. A patio, tastefully landscaped yard and 3 car driveway complete this special property. Easy to show, call listing agent.
This property is off market, which means it's not currently listed for sale or rent on Zillow. This may be different from what's available on other websites or public sources.
