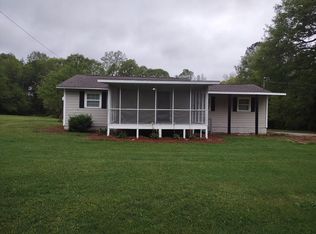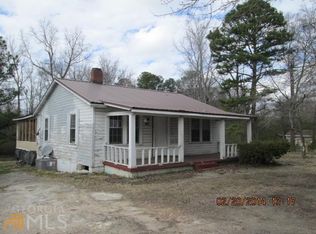Handyman Special! Concrete block home with lots of potential. Large rooms with separate laundry room.
This property is off market, which means it's not currently listed for sale or rent on Zillow. This may be different from what's available on other websites or public sources.

