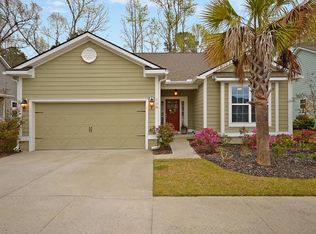Absolutely beautiful single story home in The Ponds! Home backs to woods, shows like a model and features an open floor plan complete with wood floors, ceiling fans throughout, 2'' plantation blinds, tankless water heater, sunroom, smooth 12' ceilings, and a gas fireplace accompanied by custom built-ins. The kitchen is open to the family room and has granite countertops, 42'' cabinets with crown molding, pull out shelving, stainless steel appliances including a gas range, built-in microwave, and dishwasher. The Master Suite is spacious with a tray ceiling, ceiling fan, large walk-in closet and is accompanied by a Master Bath complete with an oversized tiled shower, and dual vanities. The yard is meticulous with a full irrigation system for easy maintenance, and a custom built deck. This is a beautiful and well maintained home with the pride of home ownership shows throughout. The Ponds is 1000 acres of natural beauty. The original Farmhouse has a saltwater pool. There is a tree house, an amphitheater overlooking a 20-acre lake, 21 miles of walking trails. Kayak, fish, canoe, bike, run, hike or paddle board.
This property is off market, which means it's not currently listed for sale or rent on Zillow. This may be different from what's available on other websites or public sources.
